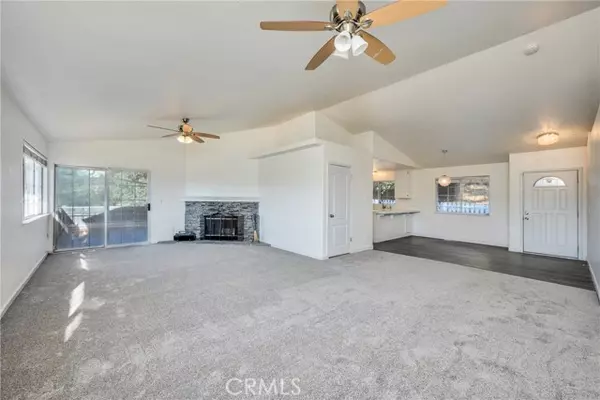
UPDATED:
11/20/2024 05:09 PM
Key Details
Property Type Single Family Home
Sub Type Detached
Listing Status Active
Purchase Type For Sale
Square Footage 1,647 sqft
Price per Sqft $218
MLS Listing ID LC24120890
Style Detached
Bedrooms 3
Full Baths 2
Construction Status Repairs Cosmetic
HOA Fees $298/mo
HOA Y/N Yes
Year Built 1995
Lot Size 0.382 Acres
Acres 0.3817
Property Description
HVL HOME WITH A POND VIEW! Discover a peaceful & private setting with expansive views of the golf course, Hidden Valley Lake spillway pond and stunning Mount St. Helena from throughout this lovely home. Enter to find vaulted ceilings, a massive great room with open floor plan, beautiful wood-burning fireplace with stacked stone accents, fresh interior paint & carpet throughout, and a large living room deck, perfect for watching the sunrise while enjoying your morning coffee! The charming kitchen offers a large breakfast bar, plenty of cabinet space, upgraded appliances including a double oven, and a water softener with reverse osmosis at the sink! Down the hall discover three good-size bedrooms, including a grand primary suite with vaulted ceilings, walk-in closet, and primary bath with stall shower, soaking tub, and vanity area. Potential for building out the lower level with room for a staircase in the large utility closet between the living room & kitchen. The front yard has a HUGE concrete pad, providing plenty of space for entertaining, kid-play area, parking & more! Roof, HVAC, hot water heater - all replaced in last 3-5 years! Solar lease helps keep electricity bills to a minimum.
Location
State CA
County Lake
Area Hidden Valley Lake (95467)
Zoning R1
Interior
Interior Features Living Room Deck Attached, Pantry, Tile Counters
Heating Propane
Cooling Central Forced Air, Heat Pump(s), Electric
Flooring Carpet, Linoleum/Vinyl, Other/Remarks
Fireplaces Type FP in Living Room
Equipment Dishwasher, Water Softener, Double Oven, Electric Range, Water Purifier
Appliance Dishwasher, Water Softener, Double Oven, Electric Range, Water Purifier
Laundry Garage
Exterior
Garage Garage Door Opener
Garage Spaces 2.0
Pool Community/Common, Association
Community Features Horse Trails
Complex Features Horse Trails
Utilities Available Cable Available, Electricity Connected, Phone Available, Sewer Connected, Water Connected
View Golf Course, Mountains/Hills, Panoramic, Pond, Water, Creek/Stream, Meadow, Neighborhood, Trees/Woods
Roof Type Composition
Total Parking Spaces 7
Building
Story 1
Sewer Holding Tank, Public Sewer, Sewer On Bond
Water Public
Architectural Style Ranch
Level or Stories 1 Story
Construction Status Repairs Cosmetic
Others
Monthly Total Fees $298
Miscellaneous Suburban
Acceptable Financing Conventional, FHA, VA, Cash To New Loan
Listing Terms Conventional, FHA, VA, Cash To New Loan
Special Listing Condition Standard

GET MORE INFORMATION

Mary Ellen Haywood
Broker Associate | CA DRE#01264878
Broker Associate CA DRE#01264878



