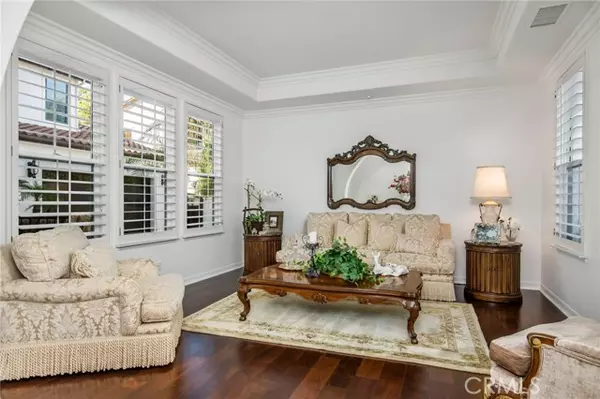
UPDATED:
10/06/2024 11:37 AM
Key Details
Property Type Single Family Home
Sub Type Detached
Listing Status Active
Purchase Type For Sale
Square Footage 4,531 sqft
Price per Sqft $727
MLS Listing ID LG24127667
Style Detached
Bedrooms 5
Full Baths 5
Construction Status Turnkey,Updated/Remodeled
HOA Fees $267/mo
HOA Y/N Yes
Year Built 2002
Lot Size 0.358 Acres
Acres 0.3577
Property Description
Embrace the best of the California lifestyle at this captivating Mediterranean villa nestled in the idyllic hills of Talega with all its amenities. Sited on an oversized corner lot, this luxurious residence offers a desirable floor plan, tranquil outdoor space, and privacy. Spanning over 4,500 square feet, the light and airy home boasts extra-high 11-foot ceilings through the grand main level. Offering several living areas, this floor features multiple access points to the outside entertaining areas as well as two desirable ensuite bedrooms, allowing for multigenerational living, private guest quarters, or convenient home office options. The formal dining area with elegant crown molding details connects to the homes kitchen via a butler pantry with plentiful built-in cabinetry. The fully equipped kitchen overlooks the spectacular backyard, serving as the heart of this residence and open to the family room with a large fireplace. Outside, several sitting areas, a fireplace, an outdoor kitchen with a BBQ, a pool, and a spa create the ultimate private oasis for the yearlong enjoyment of the southern California lifestyle. The upper level of this stately residence features the remaining bedrooms, including the spacious primary suite with a well-appointed bathroom, a large walk-in closet, and a private deck overlooking the rolling hills. A den on this floor could function as a secondary living area, home office, or playroom. Property highlights include a three-car garage with a private gate, upgraded flooring, stone countertops, plantation shutters, and surround sound. With easy access to parks, hiking trails, freeways, and Talegas notable amenities, Corte de Nubes is more than a residence; it is a perfect place to call home.
Location
State CA
County Orange
Area Oc - San Clemente (92673)
Interior
Interior Features Balcony, Granite Counters, Pantry, Recessed Lighting, Unfurnished
Cooling Central Forced Air, Zoned Area(s), Dual
Flooring Carpet, Stone, Tile, Wood
Fireplaces Type FP in Family Room, Gas, Great Room
Equipment Dishwasher, Disposal, Microwave, Refrigerator, Water Softener, Freezer, Ice Maker, Self Cleaning Oven, Barbecue, Water Line to Refr, Gas Range, Water Purifier
Appliance Dishwasher, Disposal, Microwave, Refrigerator, Water Softener, Freezer, Ice Maker, Self Cleaning Oven, Barbecue, Water Line to Refr, Gas Range, Water Purifier
Laundry Laundry Room, Inside
Exterior
Garage Gated, Direct Garage Access, Garage - Two Door, Garage Door Opener
Garage Spaces 3.0
Fence Excellent Condition, Stucco Wall
Pool Below Ground, Private, Association, Heated, Fenced, Waterfall
Utilities Available Cable Available, Electricity Connected, Natural Gas Connected, Phone Available, Sewer Connected, Water Connected
View Pool, Trees/Woods
Roof Type Tile/Clay,Spanish Tile
Total Parking Spaces 7
Building
Lot Description Corner Lot, Cul-De-Sac, Curbs, Sidewalks, Sprinklers In Front, Sprinklers In Rear
Story 2
Sewer Public Sewer
Water Public
Architectural Style Mediterranean/Spanish
Level or Stories 2 Story
Construction Status Turnkey,Updated/Remodeled
Others
Monthly Total Fees $642
Miscellaneous Storm Drains,Suburban
Acceptable Financing Cash, Conventional, Cash To New Loan
Listing Terms Cash, Conventional, Cash To New Loan
Special Listing Condition Standard

GET MORE INFORMATION

Mary Ellen Haywood
Broker Associate | CA DRE#01264878
Broker Associate CA DRE#01264878



