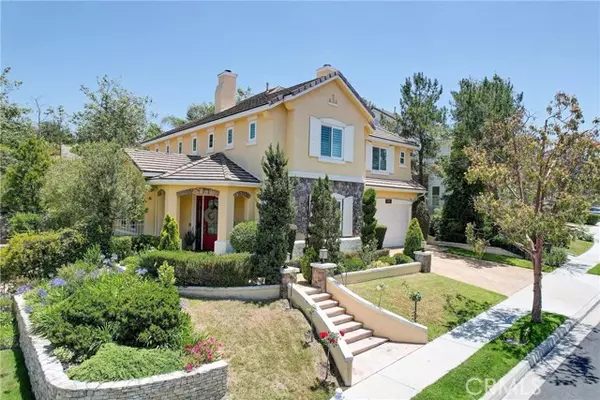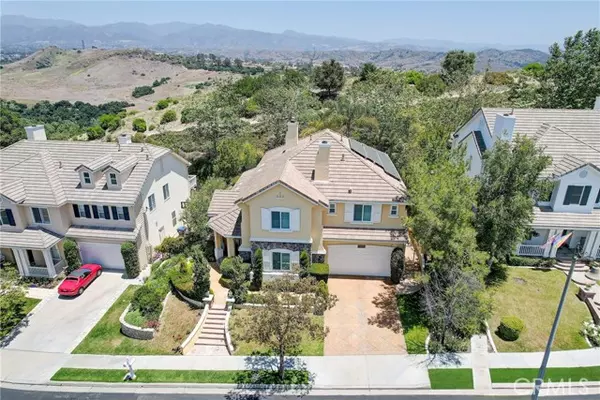
UPDATED:
11/21/2024 05:14 AM
Key Details
Property Type Single Family Home
Sub Type Detached
Listing Status Contingent
Purchase Type For Sale
Square Footage 2,722 sqft
Price per Sqft $670
MLS Listing ID OC24128443
Style Detached
Bedrooms 4
Full Baths 3
Construction Status Turnkey,Updated/Remodeled
HOA Fees $284/mo
HOA Y/N Yes
Year Built 1999
Lot Size 6,423 Sqft
Acres 0.1475
Property Description
Back on the market! This spacious Stoneridge home has been entirely remodeled and upgraded with high-end, top-of-the-line finishes throughout! This home is at the top of a hill, turn-key ready to be moved into and made your own! Open floor plan with grand entry and foyer! Upgrades include kitchen, bathrooms, flooring, energy efficient HVAC & tankless water heater, LED lighting, relaxing outdoor in-ground spa, beautiful hardscaping & landscaping, and paid-off solar! No corner is left untouched! Chef's kitchen with custom stone island, bar seating, breakfast nook, with Bosch stainless steel appliances. Indoor laundry, and ample storage throughout. Outdoor oasis with custom spa and entertaining area surrounded by lush landscape. The downstairs offers an office/den/recreation room, plus a full bedroom and bathroom. Three-car garage and ample parking. On a cul-de-sac, close to neighborhood parks and walking/running trails, plus full access to Lake Mission Viejo! Enjoy summer concerts, beaches, BBQs, kayak rentals, fishing boat rentals, and party boat rentals! Additional upgrades and solar information in supplements! NO MELLO ROOS!
Location
State CA
County Orange
Area Oc - Mission Viejo (92692)
Interior
Interior Features Home Automation System, Pantry, Stone Counters
Cooling Central Forced Air, Energy Star, SEER Rated 16+
Fireplaces Type FP in Living Room
Equipment Dishwasher, Disposal, Dryer, Microwave, Washer, Water Line to Refr, Water Purifier
Appliance Dishwasher, Disposal, Dryer, Microwave, Washer, Water Line to Refr, Water Purifier
Laundry Laundry Room, Inside
Exterior
Garage Tandem, Direct Garage Access, Garage
Garage Spaces 3.0
Pool Community/Common, Association, Heated
View Neighborhood
Total Parking Spaces 5
Building
Lot Description Cul-De-Sac, Curbs, Sidewalks, Sprinklers In Front, Sprinklers In Rear
Story 2
Lot Size Range 4000-7499 SF
Sewer Public Sewer
Water Public
Level or Stories 2 Story
Construction Status Turnkey,Updated/Remodeled
Others
Monthly Total Fees $310
Miscellaneous Storm Drains,Suburban
Acceptable Financing Cash, Conventional, Exchange, FHA, VA, Cash To Existing Loan, Cash To New Loan
Listing Terms Cash, Conventional, Exchange, FHA, VA, Cash To Existing Loan, Cash To New Loan
Special Listing Condition Standard

GET MORE INFORMATION

Mary Ellen Haywood
Broker Associate | CA DRE#01264878
Broker Associate CA DRE#01264878



