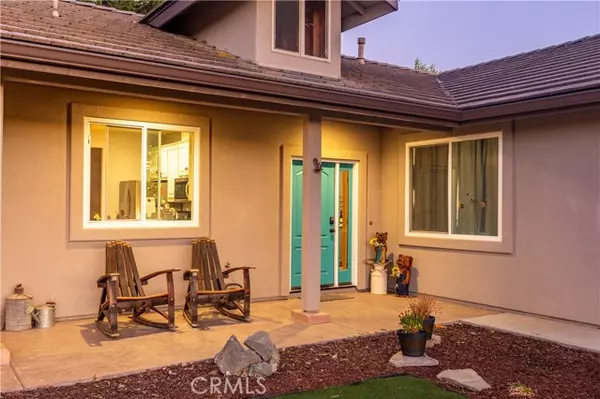
UPDATED:
12/01/2024 04:33 PM
Key Details
Property Type Single Family Home
Sub Type Detached
Listing Status Active
Purchase Type For Sale
Square Footage 2,177 sqft
Price per Sqft $450
MLS Listing ID PI24123292
Style Detached
Bedrooms 4
Full Baths 2
Half Baths 1
Construction Status Turnkey,Updated/Remodeled
HOA Y/N No
Year Built 2006
Lot Size 10.000 Acres
Acres 10.0
Property Description
This expansive country estate is a true gem, spanning 10 useable acres! The home boasts 4 bedrooms & 2.5 baths, providing ample space for comfortable living. Throughout the home, you will find loads of upgrades with delightful features such as Wood Tile Flooring, Carpeted Bedrooms, New Paint throughout, New appliances, New Doors, and New Simonton Windows, all upgraded in 2019. Step inside to discover a spacious kitchen, adorned with new cabinet doors done by MB Cabinets, Granite Countertops, Walk-In Pantry & attached Dining Room. The Laundry Room, conveniently located next to the kitchen, has custom cabinetry and a raised platform for the Washer & Dryer. The Half Bath is also located off of the Laundry Room. Down the hall, the Primary Bedroom has a vaulted ceiling, Attached Primary En-Suite, and Sliding door for backyard patio access. Further down the hall and around the corner, you find three generously-sized secondary bedrooms that offer peaceful retreats for family or guests. For those who enjoy ranch life, there are 32 solar panels from Mosaic with a transferable loan, a livestock barn with 8 stalls and feed storage for 16 bales of hay, multiple pastures among the 10 flat, usable acres, a goat pen, and a chicken coop. Don't forget the carport and open-air workshop that provides versatility and functionality. Just when you thought...this can't get better, right? The home is situated on a hill at the end of a private cul-de-sac with panoramic views over its 10 acres and surrounding rolling hills. With only being 20 minutes out of Downtown Paso Robles, you enjoy rural life while still being close enough for a quick grocery run. Unlock the door to your next adventureschedule a showing and fall in love with your future home!
Location
State CA
County Monterey
Area San Miguel (93451)
Interior
Interior Features Attic Fan, Granite Counters, Pantry
Cooling Central Forced Air
Flooring Carpet, Tile
Fireplaces Type FP in Living Room, Gas, Raised Hearth
Equipment Dishwasher, Dryer, Microwave, Refrigerator, Solar Panels, Washer, Propane Range
Appliance Dishwasher, Dryer, Microwave, Refrigerator, Solar Panels, Washer, Propane Range
Laundry Kitchen, Laundry Room, Inside
Exterior
Exterior Feature Stucco, Concrete
Parking Features Direct Garage Access, Garage, Garage - Two Door, Garage Door Opener
Garage Spaces 3.0
Utilities Available Electricity Connected, Phone Available, Propane, Natural Gas Not Available, Sewer Not Available, Water Connected
View Mountains/Hills, Panoramic, Valley/Canyon, Pasture, Meadow
Total Parking Spaces 3
Building
Lot Description Cul-De-Sac, Sprinklers In Front
Story 1
Sewer Conventional Septic
Water Well
Architectural Style Ranch, Traditional
Level or Stories 1 Story
Construction Status Turnkey,Updated/Remodeled
Others
Monthly Total Fees $12
Miscellaneous Rural,Horse Property Improved
Acceptable Financing Conventional
Listing Terms Conventional
Special Listing Condition Standard

GET MORE INFORMATION

Mary Ellen Haywood
Broker Associate | CA DRE#01264878
Broker Associate CA DRE#01264878



