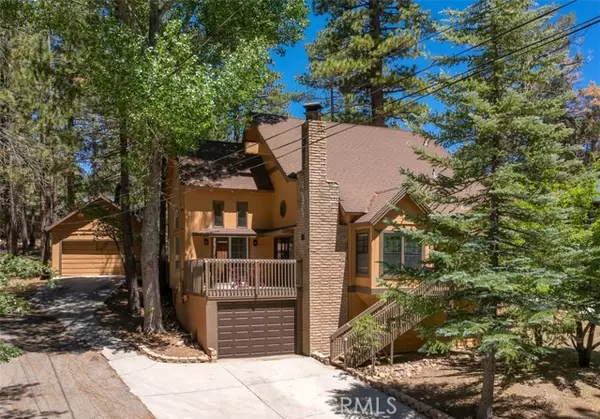
OPEN HOUSE
Sun Nov 24, 10:30am - 2:00pm
UPDATED:
11/24/2024 11:26 PM
Key Details
Property Type Single Family Home
Sub Type Detached
Listing Status Active
Purchase Type For Sale
Square Footage 2,342 sqft
Price per Sqft $309
MLS Listing ID EV24137177
Style Detached
Bedrooms 4
Full Baths 3
Construction Status Updated/Remodeled
HOA Y/N No
Year Built 1977
Lot Size 7,459 Sqft
Acres 0.1712
Lot Dimensions 50x100
Property Description
Delightfully unique, custom home, located just steps to the lake and Nat'l Forest, and a short distance to marinas and Village. 4 large bedrooms (one has no closet) plus a bonus den/sunroom, 3 baths and over 2300 sq.ft. offer plenty of space for a large group or entertaining. This roomy, 2 story home has recently been upgraded with new interior and exterior paint, new vinyl plank flooring, new lighting, new window blinds, two upgraded bathrooms and all new plumbing fixtures. Soaring, wood-beamed ceilings, floor-to-ceiling brick fireplace with insert, spacious master suite with sitting area and huge walk-in closet, sep laundry room and abundant storage space are a few of the many interior amenities. Large, secluded back deck has spa, attached woodshed and access to upper garage. The front deck has nice views of the trees and mountains, and even a peek-a boo view of the lake. 2-car detached garage at top of lot provides level entry into home, and a 1 car attached garage at lower level allows for easy parking year-round, especially during winter months. Front yard has beautiful, mature apple trees, providing shade and a secluded setting. Some furnishings are included, and seller is offering a $10,000 credit towards home improvements. Easy access location and amenities have made this a busy a vacation rental for many years. This well-priced home is now ready to become a wonderful full-time or vacation home for its new owner.
Location
State CA
County San Bernardino
Area Big Bear Lake (92315)
Zoning SFR
Interior
Interior Features Balcony, Beamed Ceilings, Living Room Deck Attached
Flooring Carpet, Linoleum/Vinyl
Fireplaces Type FP in Living Room, Blower Fan, Wood Stove Insert
Equipment Dishwasher, Disposal, Dryer, Microwave, Refrigerator, Washer, Gas Range
Appliance Dishwasher, Disposal, Dryer, Microwave, Refrigerator, Washer, Gas Range
Laundry Laundry Room
Exterior
Exterior Feature Wood
Garage Garage, Garage - Two Door
Garage Spaces 3.0
Utilities Available Cable Connected, Electricity Connected, Natural Gas Connected, Sewer Connected, Water Connected
View Lake/River, Mountains/Hills, Neighborhood, Trees/Woods
Roof Type Composition,Shingle
Total Parking Spaces 6
Building
Lot Description Corner Lot, National Forest
Story 2
Lot Size Range 4000-7499 SF
Sewer Public Sewer
Water Public
Architectural Style Custom Built
Level or Stories 2 Story
Construction Status Updated/Remodeled
Others
Monthly Total Fees $112
Miscellaneous Mountainous
Acceptable Financing Cash To New Loan
Listing Terms Cash To New Loan
Special Listing Condition Standard

GET MORE INFORMATION

Mary Ellen Haywood
Broker Associate | CA DRE#01264878
Broker Associate CA DRE#01264878



