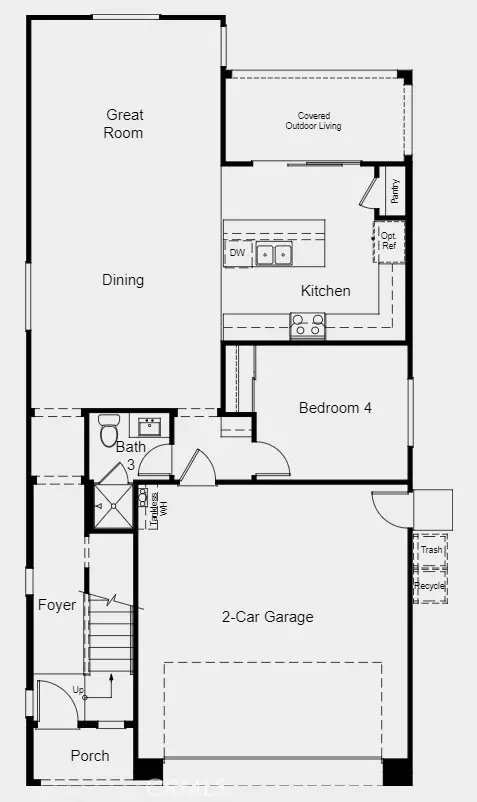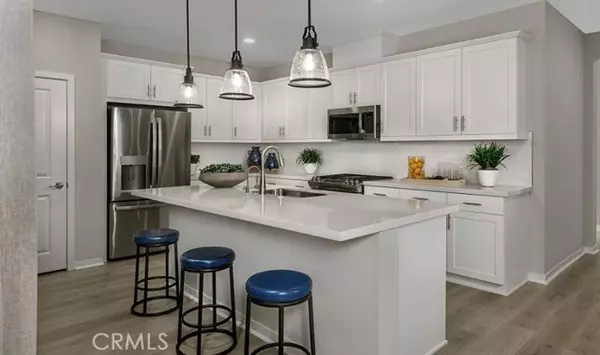
UPDATED:
11/21/2024 04:01 PM
Key Details
Property Type Single Family Home
Sub Type Detached
Listing Status Pending
Purchase Type For Sale
Square Footage 2,238 sqft
Price per Sqft $290
MLS Listing ID EV24137497
Style Detached
Bedrooms 4
Full Baths 3
Construction Status Under Construction
HOA Fees $323/mo
HOA Y/N Yes
Year Built 2024
Lot Size 2,049 Sqft
Acres 0.047
Property Description
MLS#EV24137497 REPRESENTATIVE PHOTOS ADDED. Ready Now! The stunning Plan 4 at Serrano welcomes you with an enclosed private front porch. The open-concept living, dining, and kitchen layout creates a cozy atmosphere. Off the kitchen, an extra nook with additional cabinets and a walk-in pantry offers plenty of storage space. Sliding glass doors open to a spacious covered outdoor living area, perfect for enjoying your morning coffee or an evening glass of wine. Upstairs, the beautiful primary suite is designed for ultimate relaxation, featuring a spacious shower, separate soaking tub, and dual vanities. Two additional bedrooms, a full bath, a loft, and a laundry room are just down the hall. This home is ideal for families of any size. Amenities include an attached two-car garage, white shaker cabinetry, granite countertops, a tankless water heater, whole-home air filtration, and other designer touches.
Location
State CA
County Riverside
Area Riv Cty-Corona (92883)
Zoning Residentia
Interior
Interior Features Pantry, Recessed Lighting
Heating Natural Gas
Cooling Central Forced Air
Flooring Carpet, Laminate
Equipment Dishwasher, Gas Oven, Gas Stove
Appliance Dishwasher, Gas Oven, Gas Stove
Exterior
Garage Direct Garage Access
Garage Spaces 2.0
Pool Community/Common
Utilities Available Cable Available, Natural Gas Available, Phone Available, Underground Utilities
View Mountains/Hills
Total Parking Spaces 2
Building
Story 2
Lot Size Range 1-3999 SF
Sewer Public Sewer
Water Public
Architectural Style Mediterranean/Spanish
Level or Stories 2 Story
New Construction Yes
Construction Status Under Construction
Others
Monthly Total Fees $323
Acceptable Financing Cash, Conventional, FHA, VA
Listing Terms Cash, Conventional, FHA, VA
Special Listing Condition Standard

GET MORE INFORMATION

Mary Ellen Haywood
Broker Associate | CA DRE#01264878
Broker Associate CA DRE#01264878



