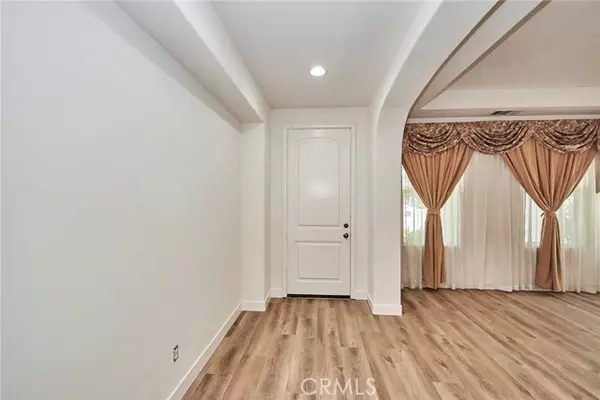
UPDATED:
11/18/2024 06:44 PM
Key Details
Property Type Single Family Home
Sub Type Detached
Listing Status Active
Purchase Type For Sale
Square Footage 3,501 sqft
Price per Sqft $357
MLS Listing ID TR24139986
Style Detached
Bedrooms 5
Full Baths 3
Construction Status Turnkey
HOA Y/N No
Year Built 2004
Lot Size 6,691 Sqft
Acres 0.1536
Property Description
Welcome to your modern dream home close to the College Park community in Chino with no HOA. Located in a cul-de-sac with a nice and quiet neighborhood. This single-family 3500 sf house was built in 2004, an open floorplan that features 5 bedrooms, 3 bathrooms. and one large loft on the second floor and one study room on the 1st floor. Shuttered windows in all rooms. Open kitchen that features granite countertops with a huge island, newly 36" cooktop and new wall mount oven/microwave oven set come with a walk-in pantry. Just finished remodeling included new paint inside & outside, with all waterproof floors except the kitchen and bathroom area that have tile floor. The first floor includes a bedroom, a study room, a separate formal dining room with a living room and a large size kitchen with granite counter top. Family room with fireplace. The second floor has a master bedroom with a luxurious bathroom which has a walk-in shower, bathtub and a walk-in closet, also has 3 bedrooms, shared bathroom and a larger loft. The Spanish-style arched entrance porch adds charm to the house. Whether you sit on a bench on the front porch to enjoy a cup of tea or in the backyard with a cup of coffee, you will be captivated by the vibrant living atmosphere of the house. The front yard has one large tree that offers excellent shade for the hot summer. And the backyard comes with 3 large palm trees and one very productive apple tree.
Location
State CA
County San Bernardino
Area Chino (91710)
Interior
Interior Features Pantry
Cooling Central Forced Air, Dual
Flooring Linoleum/Vinyl, Tile
Fireplaces Type FP in Family Room
Equipment Dishwasher, Gas Stove
Appliance Dishwasher, Gas Stove
Laundry Laundry Room
Exterior
Garage Garage
Garage Spaces 3.0
Fence Redwood
Utilities Available Electricity Connected, Natural Gas Connected, Water Connected
View Mountains/Hills, Trees/Woods
Roof Type Tile/Clay
Total Parking Spaces 3
Building
Story 2
Lot Size Range 4000-7499 SF
Sewer Public Sewer
Water Public
Level or Stories 2 Story
Construction Status Turnkey
Others
Monthly Total Fees $264
Miscellaneous Suburban
Acceptable Financing Cash To New Loan
Listing Terms Cash To New Loan
Special Listing Condition Standard

GET MORE INFORMATION

Mary Ellen Haywood
Broker Associate | CA DRE#01264878
Broker Associate CA DRE#01264878



