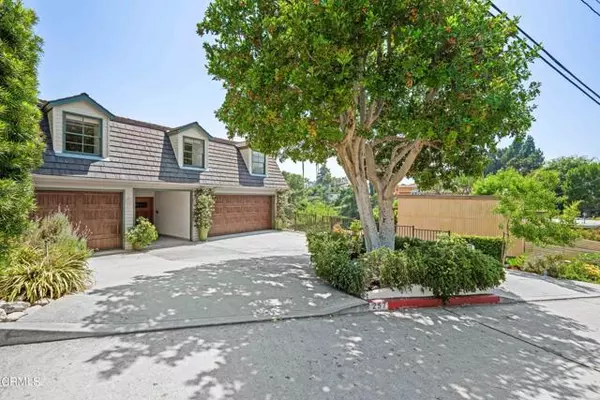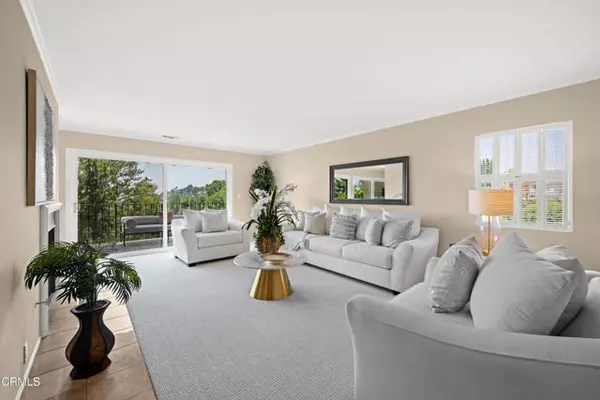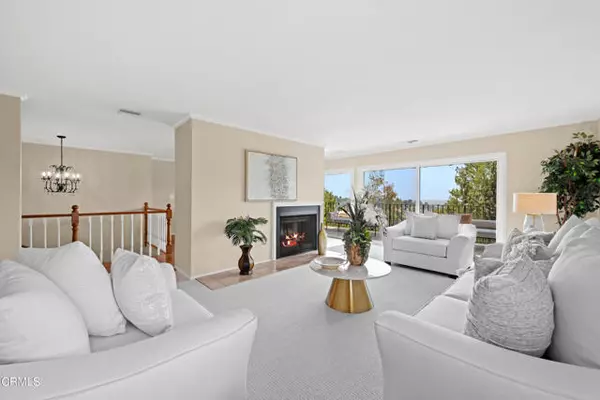
OPEN HOUSE
Sat Nov 23, 1:00pm - 3:00pm
UPDATED:
11/21/2024 05:14 AM
Key Details
Property Type Single Family Home
Sub Type Detached
Listing Status Active
Purchase Type For Sale
Square Footage 4,222 sqft
Price per Sqft $541
MLS Listing ID P1-18559
Style Detached
Bedrooms 6
Full Baths 4
Half Baths 1
HOA Y/N No
Year Built 1975
Lot Size 6,272 Sqft
Acres 0.144
Property Description
This marvelous hilltop custom home has incredible views throughout the house, a versatile floor plan with 3 levels of living spaces, and a 4th level with a second bedroom suite easily converted to a guest/in-law space with its own entrance. It also features a 3-car garage, turn-around driveway, and a large deck and pool surrounded by rolling hills in the quiet, serene South Pasadena Monterey Hills neighborhood. This multi-level home welcomes one to a handsome interior with a formal entrance, a spacious light filled living room and formal dining room, access to balconies with breathtaking views. A comfortable kitchen open to an entertainment area, adjacent to the dining & living rooms, and a guest powder room. Up one floor from the entrance, there are two spacious bedrooms with an abundance of closet and storage space sharing a 3/4 bathroom. On the floor below, the luxurious primary suite was remodeled in 2021 with a sizable en-suite bathroom and generous walk-in closet, and two additional bedrooms all having access to another balcony. Even more usable space on this floor, an immense finished game/movie room with its own entrance (an additional 675 sq. ft. not reflected in the measured number). The bottom, 4th level, has a private 6th bedroom with an en-suite 3/4 bathroom (measuring 505.8 sf) with access to the pool & jacuzzi by way of a separate entrance. Close to downtown Los Angeles, South Pasadena & Old Towne Pasadena, the Arroyo Seco Golf course, 110 freeway, trendy areas of Los Angeles, and downtown LA. Additional features: dual heating and air systems, easy access attic storage, alarm system, tankless water heater.
Location
State CA
County Los Angeles
Area South Pasadena (91030)
Interior
Interior Features 2 Staircases, Living Room Balcony
Cooling Central Forced Air
Flooring Carpet, Wood
Fireplaces Type FP in Living Room, Gas
Equipment Dishwasher, Dryer, Microwave, Refrigerator, Trash Compactor, Washer, Double Oven, Gas Stove, Barbecue
Appliance Dishwasher, Dryer, Microwave, Refrigerator, Trash Compactor, Washer, Double Oven, Gas Stove, Barbecue
Laundry Laundry Room, Inside
Exterior
Exterior Feature Stucco
Garage Garage, Garage - Single Door
Garage Spaces 3.0
Fence Chain Link, Wood
Pool Below Ground
View Mountains/Hills, Panoramic
Roof Type Tile/Clay,Shingle
Total Parking Spaces 5
Building
Story 4
Lot Size Range 4000-7499 SF
Sewer Public Sewer
Water Public
Architectural Style Contemporary
Level or Stories Split Level
Others
Acceptable Financing Cash, Cash To New Loan, Submit
Listing Terms Cash, Cash To New Loan, Submit

GET MORE INFORMATION

Mary Ellen Haywood
Broker Associate | CA DRE#01264878
Broker Associate CA DRE#01264878



