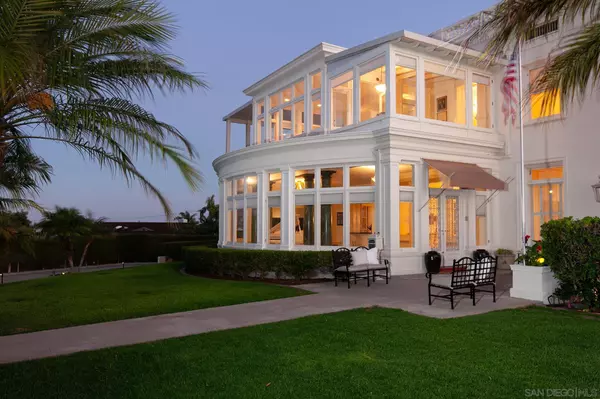
UPDATED:
12/16/2024 08:21 PM
Key Details
Property Type Single Family Home
Sub Type Detached
Listing Status Active
Purchase Type For Sale
Square Footage 7,247 sqft
Price per Sqft $551
Subdivision Point Loma
MLS Listing ID 240019036
Style Detached
Bedrooms 5
Full Baths 4
Half Baths 2
Construction Status Turnkey
HOA Y/N No
Year Built 1913
Lot Size 0.590 Acres
Acres 0.59
Property Description
Location
State CA
County San Diego
Community Point Loma
Area Point Loma (92106)
Zoning R-1:SINGLE
Rooms
Family Room 15x14
Other Rooms 20x17
Master Bedroom 21x21
Bedroom 2 16x14
Bedroom 3 13x13
Bedroom 4 15x14
Bedroom 5 16x14
Living Room 20x20
Dining Room 14x10
Kitchen 24x14
Interior
Interior Features 2 Staircases, Bar, Bathtub, Built-Ins, Granite Counters, High Ceilings (9 Feet+), Kitchen Island, Low Flow Toilet(s), Pantry, Recessed Lighting, Remodeled Kitchen, Shower, Shower in Tub, Stone Counters, Storage Space, Wet Bar, Vacuum Central
Heating Natural Gas
Cooling Central Forced Air, Zoned Area(s)
Flooring Carpet, Tile, Wood
Fireplaces Number 1
Fireplaces Type FP in Living Room, FP in Master BR, Master Retreat, Wood
Equipment Dishwasher, Disposal, Dryer, Garage Door Opener, Vacuum/Central, Double Oven, Ice Maker, Range/Stove Hood, Counter Top, Gas Cooking
Steps No
Appliance Dishwasher, Disposal, Dryer, Garage Door Opener, Vacuum/Central, Double Oven, Ice Maker, Range/Stove Hood, Counter Top, Gas Cooking
Laundry Laundry Room, Other/Remarks, Inside
Exterior
Exterior Feature Stucco, Wood/Stucco
Parking Features Attached
Garage Spaces 2.0
Fence Partial, Chain Link
Community Features Tennis Courts
Complex Features Tennis Courts
Utilities Available Cable Available, Electricity Connected, Natural Gas Connected, Phone Available, Sewer Connected, Water Connected
View Bay, City, Evening Lights, Mountains/Hills, Ocean, Panoramic, Parklike, Panoramic Ocean, Water, Bridge, Coastline, Harbor, Neighborhood, City Lights
Roof Type Rock/Gravel,Flat
Total Parking Spaces 11
Building
Lot Description Cul-De-Sac, West of I-5
Story 3
Lot Size Range .5 to 1 AC
Sewer Sewer Connected, Public Sewer
Water Meter on Property
Architectural Style Custom Built, Other, See Remarks, Traditional
Level or Stories 3 Story
Construction Status Turnkey
Schools
Elementary Schools San Diego Unified School District
Middle Schools San Diego Unified School District
High Schools San Diego Unified School District
Others
Ownership Fee Simple
Miscellaneous Elevators/Stairclimber,Tennis Court
Acceptable Financing Cal Vet, Cash, Conventional, FHA, VA, Cash To New Loan, Submit
Listing Terms Cal Vet, Cash, Conventional, FHA, VA, Cash To New Loan, Submit
Special Listing Condition Estate, N/K
Pets Allowed Yes

GET MORE INFORMATION

Mary Ellen Haywood
Broker Associate | CA DRE#01264878
Broker Associate CA DRE#01264878



