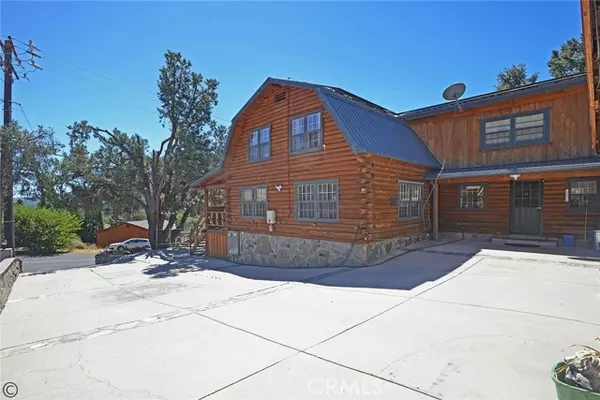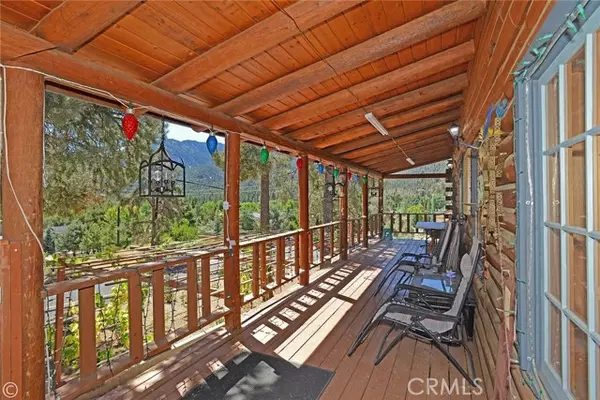
UPDATED:
12/19/2024 07:24 AM
Key Details
Property Type Single Family Home
Sub Type Detached
Listing Status Active
Purchase Type For Sale
Square Footage 3,744 sqft
Price per Sqft $173
MLS Listing ID SR24168329
Style Detached
Bedrooms 4
Full Baths 3
Half Baths 1
Construction Status Building Permit,Turnkey
HOA Fees $1,961/ann
HOA Y/N Yes
Year Built 1981
Lot Size 10,408 Sqft
Acres 0.2389
Property Description
Are you looking for a beautiful upgraded Log Home? 4 bedrooms, 3 full bathrooms, 3744 SqFt of luxury. Wood interior everywhere, w/beautful wood floors.Kitchen has Granite counters w/ Butcher Block Island, Hard rock Maple Cabinets throughout. The wide-board Pine flooring has hand cut antique nails, adding a touch of rustic elegance. The 3 bathrooms each have a Clawfoot tub. w/ antique doorknobs. Flooring is wood , tile & and newer carpet w/ 4 bedrooms, an office, a family room, a living room. This home offers ample space for gatherings and lots of family time. The Master suite is a retreat in itself, Complete with propane fireplace, convenience bar, his and her closets and a private entrance. An additional bonus is a 4x6 hidden safe room. The home also features a 900 sqft deck over the garage w/ breathtaking views in every direction. Recent upgrades is a durable metal roof w/ solar panels and a sealed exterior from 2016. Lots of extra storage room under the home w/ a workshop. Solar panels offer savings on your budget while enjoying clean power production. Don't miss out on this special family home.
Location
State CA
County Kern
Area Frazier Park (93222)
Zoning E
Interior
Interior Features 2 Staircases, Beamed Ceilings, Granite Counters, Living Room Deck Attached, Pantry, Track Lighting
Heating Propane
Flooring Carpet, Tile, Wood
Fireplaces Type FP in Family Room, FP in Living Room, Great Room, Raised Hearth
Equipment Water Softener, Double Oven, Vented Exhaust Fan
Appliance Water Softener, Double Oven, Vented Exhaust Fan
Laundry Laundry Room, Inside
Exterior
Exterior Feature Wood, Log Siding, Concrete, Ducts Prof Air-Sealed, Frame
Parking Features Direct Garage Access, Garage - Single Door
Garage Spaces 4.0
Fence Grapestake, Split Rail
Pool Community/Common, Private, Association
Community Features Horse Trails
Complex Features Horse Trails
Utilities Available Electricity Connected, Propane, Water Connected
View Mountains/Hills, Valley/Canyon, Trees/Woods
Roof Type Metal
Total Parking Spaces 10
Building
Lot Description Corner Lot, National Forest, Landscaped
Story 2
Lot Size Range 7500-10889 SF
Sewer Conventional Septic
Water Private
Architectural Style A-Frame/Dome/Log, Craftsman, Craftsman/Bungalow, Custom Built
Level or Stories 2 Story
Construction Status Building Permit,Turnkey
Others
Monthly Total Fees $184
Miscellaneous Foothills,Hunting,Mountainous,Preserve/Public Land,Rural,Valley
Acceptable Financing Conventional
Listing Terms Conventional
Special Listing Condition Standard

GET MORE INFORMATION

Mary Ellen Haywood
Broker Associate | CA DRE#01264878
Broker Associate CA DRE#01264878



