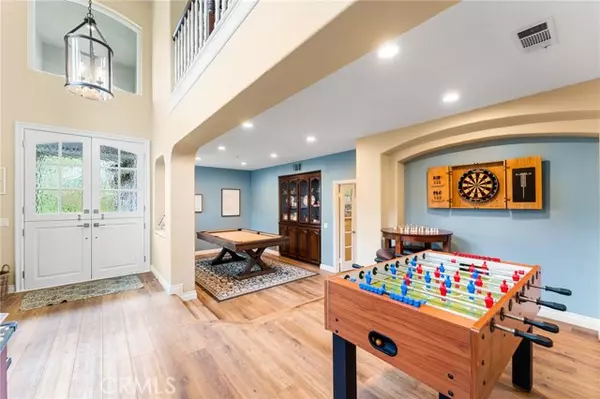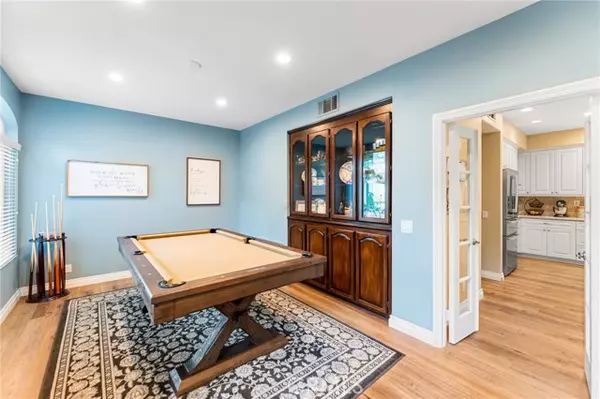REQUEST A TOUR If you would like to see this home without being there in person, select the "Virtual Tour" option and your agent will contact you to discuss available opportunities.
In-PersonVirtual Tour

$5,495
4 Beds
3 Baths
3,314 SqFt
UPDATED:
11/19/2024 03:51 AM
Key Details
Property Type Single Family Home
Sub Type Detached
Listing Status Active
Purchase Type For Rent
Square Footage 3,314 sqft
MLS Listing ID PW24182665
Bedrooms 4
Full Baths 2
Half Baths 1
Property Description
*MOVE IN SPECIAL- $750 OFF FIRST MONTH'S RENT!!!* Gorgeous 4-bedroom, 3 bathroom, 2 level home nestled in the exclusive 24 hour gate-guarded community Rancho Cielo available now! This immaculate home offers a lifestyle of unparalleled refinement and serenity. Through the front doors, you are welcomed to a spacious and open floor plan with high ceilings. Entertain with ease in the expansive and multiple living areas, including a beautiful recently updated kitchen which features high end stainless steel appliances, dual ovens, and a center island, providing you with ample counter space and storage. The dining area and inviting family room provide the perfect backdrop for hosting gatherings or enjoying quiet evenings in around the cozy brick fireplace. Upstairs you will find there is a large loft and bonus room, perfect for an at home office, or additional family room. The large master suite boasting wood like flooring, fireplace, a large balcony overlooking the private backyard, a luxurious ensuite bathroom with dual vanities, separate soaking tub and shower, and oversized walk-in closet. Three additional bedrooms are also located upstairs, all with new carpet, sizable closet space, and large windows providing an abundance of natural light. The three car garage makes parking a breeze and provides additional storage. The laundry room is separate and equipped with washer/dryer hookups. Outside, discover your own personal oasis in the beautifully landscaped backyard, complete with greenery, a spacious patio area, and fire pit, ideal for outdoor dining and relaxation. Embrace the
*MOVE IN SPECIAL- $750 OFF FIRST MONTH'S RENT!!!* Gorgeous 4-bedroom, 3 bathroom, 2 level home nestled in the exclusive 24 hour gate-guarded community Rancho Cielo available now! This immaculate home offers a lifestyle of unparalleled refinement and serenity. Through the front doors, you are welcomed to a spacious and open floor plan with high ceilings. Entertain with ease in the expansive and multiple living areas, including a beautiful recently updated kitchen which features high end stainless steel appliances, dual ovens, and a center island, providing you with ample counter space and storage. The dining area and inviting family room provide the perfect backdrop for hosting gatherings or enjoying quiet evenings in around the cozy brick fireplace. Upstairs you will find there is a large loft and bonus room, perfect for an at home office, or additional family room. The large master suite boasting wood like flooring, fireplace, a large balcony overlooking the private backyard, a luxurious ensuite bathroom with dual vanities, separate soaking tub and shower, and oversized walk-in closet. Three additional bedrooms are also located upstairs, all with new carpet, sizable closet space, and large windows providing an abundance of natural light. The three car garage makes parking a breeze and provides additional storage. The laundry room is separate and equipped with washer/dryer hookups. Outside, discover your own personal oasis in the beautifully landscaped backyard, complete with greenery, a spacious patio area, and fire pit, ideal for outdoor dining and relaxation. Embrace the renowned amenities the community has to offer such as community clubhouse, pool, spa, tennis courts, and more! This beautiful home will not last long. Reach out to schedule a showing today!
*MOVE IN SPECIAL- $750 OFF FIRST MONTH'S RENT!!!* Gorgeous 4-bedroom, 3 bathroom, 2 level home nestled in the exclusive 24 hour gate-guarded community Rancho Cielo available now! This immaculate home offers a lifestyle of unparalleled refinement and serenity. Through the front doors, you are welcomed to a spacious and open floor plan with high ceilings. Entertain with ease in the expansive and multiple living areas, including a beautiful recently updated kitchen which features high end stainless steel appliances, dual ovens, and a center island, providing you with ample counter space and storage. The dining area and inviting family room provide the perfect backdrop for hosting gatherings or enjoying quiet evenings in around the cozy brick fireplace. Upstairs you will find there is a large loft and bonus room, perfect for an at home office, or additional family room. The large master suite boasting wood like flooring, fireplace, a large balcony overlooking the private backyard, a luxurious ensuite bathroom with dual vanities, separate soaking tub and shower, and oversized walk-in closet. Three additional bedrooms are also located upstairs, all with new carpet, sizable closet space, and large windows providing an abundance of natural light. The three car garage makes parking a breeze and provides additional storage. The laundry room is separate and equipped with washer/dryer hookups. Outside, discover your own personal oasis in the beautifully landscaped backyard, complete with greenery, a spacious patio area, and fire pit, ideal for outdoor dining and relaxation. Embrace the renowned amenities the community has to offer such as community clubhouse, pool, spa, tennis courts, and more! This beautiful home will not last long. Reach out to schedule a showing today!
Location
State CA
County Orange
Area Oc - Trabuco Canyon (92679)
Zoning Public Rec
Interior
Cooling Central Forced Air
Flooring Laminate
Fireplaces Type FP in Family Room
Equipment Dishwasher, Disposal, Dryer, Refrigerator
Furnishings No
Laundry Laundry Room
Exterior
Garage Spaces 3.0
Total Parking Spaces 3
Building
Lot Description Sidewalks
Story 2
Lot Size Range 4000-7499 SF
Level or Stories 2 Story
Others
Pets Description Allowed w/Restrictions
Read Less Info

Listed by Allview Real Estate
GET MORE INFORMATION

Mary Ellen Haywood
Broker Associate | CA DRE#01264878
Broker Associate CA DRE#01264878



