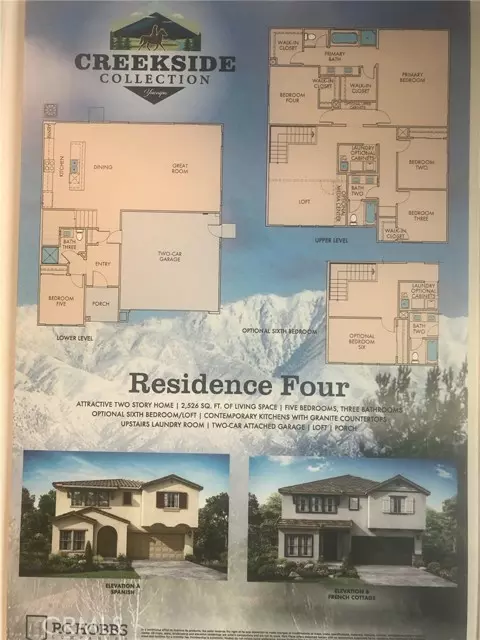
OPEN HOUSE
Sun Nov 24, 11:00am - 4:00pm
UPDATED:
11/24/2024 04:16 AM
Key Details
Property Type Single Family Home
Sub Type Detached
Listing Status Active
Purchase Type For Sale
Square Footage 2,526 sqft
Price per Sqft $237
MLS Listing ID IV24182822
Style Detached
Bedrooms 5
Full Baths 3
Construction Status Under Construction
HOA Fees $226/mo
HOA Y/N Yes
Year Built 2024
Lot Size 3,574 Sqft
Acres 0.082
Property Description
Welcome Home to your new and exciting, peaceful Community Creekside, in Yucaipa. Beautiful 2 story, 5 Bedroom, 3 Bath with a large loft, and attached 2 car garage with a driveway. There is One Bedroom and full Bath downstairs. Open floor plan from the family room to the Kitchen. This home includes an X-large kitchen Island, with room for 4 bar stools. with Included upgraded Quartz counter tops, white shaker cabinets, and stainless-steel appliances. All downstairs includes tile flooring. Primary bathroom has a large soaking tub, and a separate shower. Also includes 2 large walk-in closets. HOA will maintain the park and a separate Dog Park; your dogs will love it! Also, will maintain all Homeowner's front yard landscaping. Come see why homeowners love our quiet community! This is a must-see community.
Location
State CA
County San Bernardino
Area Riv Cty-Yucaipa (92399)
Interior
Interior Features Recessed Lighting
Cooling Central Forced Air
Equipment Dishwasher, Microwave, Solar Panels, Vented Exhaust Fan, Gas Range
Appliance Dishwasher, Microwave, Solar Panels, Vented Exhaust Fan, Gas Range
Laundry Laundry Room, Inside
Exterior
Exterior Feature Stucco, Frame
Garage Garage, Garage Door Opener
Garage Spaces 2.0
Fence Vinyl
Utilities Available Cable Available, Electricity Available, Natural Gas Connected, Underground Utilities, Sewer Connected, Water Connected
View Mountains/Hills
Roof Type Concrete
Total Parking Spaces 2
Building
Story 2
Lot Size Range 1-3999 SF
Sewer Public Sewer
Water Public
Architectural Style Cottage, Tudor/French Normandy
Level or Stories 2 Story
New Construction Yes
Construction Status Under Construction
Others
Monthly Total Fees $226
Acceptable Financing Cash, Conventional, Exchange, FHA, VA
Listing Terms Cash, Conventional, Exchange, FHA, VA
Special Listing Condition Standard

GET MORE INFORMATION

Mary Ellen Haywood
Broker Associate | CA DRE#01264878
Broker Associate CA DRE#01264878

