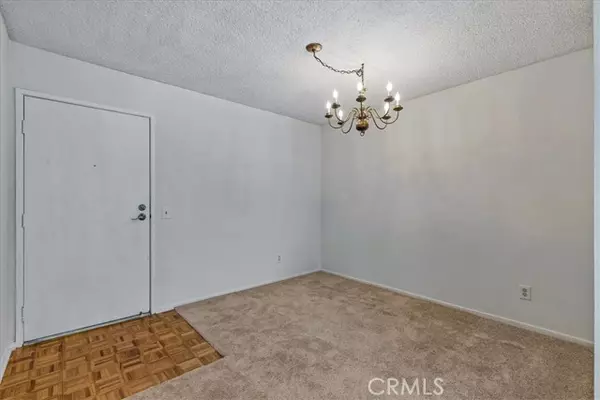
UPDATED:
11/04/2024 02:44 AM
Key Details
Property Type Condo
Listing Status Contingent
Purchase Type For Sale
Square Footage 1,019 sqft
Price per Sqft $529
MLS Listing ID BB24186648
Style All Other Attached
Bedrooms 2
Full Baths 2
Construction Status Turnkey
HOA Fees $360/mo
HOA Y/N Yes
Year Built 1975
Lot Size 0.565 Acres
Acres 0.5649
Property Description
Welcome to this beautiful, spacious and refreshed 2 Bedroom, 1.75 Bath Corner/End Unit Condo offering a great blend of comfort, convenience, and affordability. Located in the heart of Glendale this spacious and light filled condo is ready for you to move in with new paint and carpet. The open living area flows seamlessly into the bright dining area, perfect for entertaining or quiet evenings at home. The extra large primary en-suite offers a lovely bathroom and huge closet. Relax with your morning coffee or evening beverage on the large balcony off of the living room, overlooking the cool pool area. A convenient in unit laundry area is placed off of the hallway adjacent to the main bathroom and both bedrooms. Enjoy the cool community pool/ spa area on these hot days or relax with friends and neighbors in the patio area. The security parking includes 2 side-by-side spaces and there is an additional locked storage area. The lower HOA dues help make it easier to affordably enjoy the benefits of community living. The Great Glendale locale offers easy access to dining, shopping and entertainment, as well as to public transportation and major freeways, easing access to Downtown Los Angeles, Pasadena or the Westside. Comfortable urban living awaits you with this awesome opportunity to own a lovely home in one of Glendale's desirable neighborhoods!
Location
State CA
County Los Angeles
Area Glendale (91203)
Zoning GLR4*
Interior
Interior Features Balcony
Cooling Central Forced Air
Flooring Carpet, Linoleum/Vinyl, Wood
Fireplaces Type FP in Living Room
Equipment Dishwasher, Disposal, Microwave
Appliance Dishwasher, Disposal, Microwave
Laundry Other/Remarks, Inside
Exterior
Garage Assigned, Direct Garage Access
Garage Spaces 2.0
Pool Below Ground, Community/Common
Utilities Available Electricity Connected, Natural Gas Connected, Sewer Connected
View Pool
Total Parking Spaces 2
Building
Lot Description Sidewalks
Story 3
Sewer Public Sewer
Water Public
Architectural Style Contemporary
Level or Stories 1 Story
Construction Status Turnkey
Others
Monthly Total Fees $370
Miscellaneous Foothills,Storm Drains
Acceptable Financing Cash, Conventional, Cash To New Loan
Listing Terms Cash, Conventional, Cash To New Loan

GET MORE INFORMATION

Mary Ellen Haywood
Broker Associate | CA DRE#01264878
Broker Associate CA DRE#01264878



