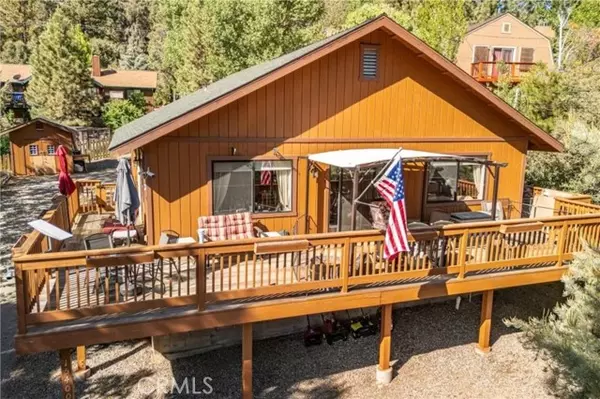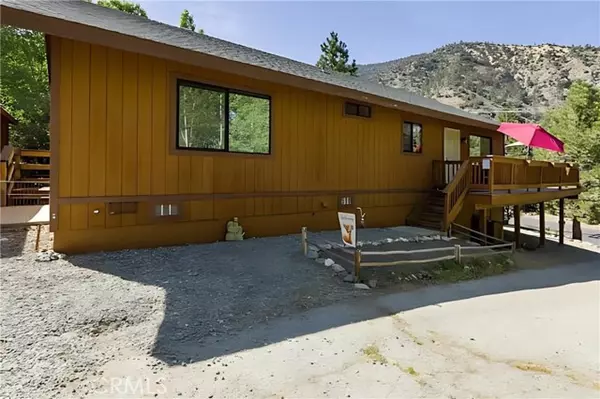
UPDATED:
12/12/2024 06:49 AM
Key Details
Property Type Single Family Home
Sub Type Detached
Listing Status Active
Purchase Type For Sale
Square Footage 1,536 sqft
Price per Sqft $250
MLS Listing ID SR24186905
Style Detached
Bedrooms 2
Full Baths 2
Construction Status Turnkey
HOA Fees $1,961/ann
HOA Y/N Yes
Year Built 2003
Lot Size 9,983 Sqft
Acres 0.2292
Property Description
Welcome to your mountain retreat at 15400 Mil Potrero Hwy, a beautifully updated single-story home that combines comfort and style. The open floor plan and hardwood-look laminate floors create a welcoming space for daily living or entertaining. The kitchen is a dream for any cooking enthusiast, featuring newer appliances, sleek granite countertops, and a large, oversized island that doubles as a breakfast bar with plenty of storage underneath. Step outside onto the expansive deck, where you can enjoy panoramic mountain views that stretch for miles. Inside, the cozy electric fireplace in the living room sets the perfect mood for chilly evenings. Theres also plenty of room for your gear with the oversized single-car garage and bonus storage space under the house. For added convenience, this home offers easy accessibility, all on one level. Plus, if you're looking for a turnkey option, furniture can be included. Membership in the Pine Mountain Club Property Owners Association grants access to a range of amenities such as an Olympic-style swimming pool, tennis and pickleball courts, an equestrian center, and a nine-hole golf course. Essential community services are also provided, including round-the-clock patrol, waste and recycling management, street maintenance, and snow clearance. Furthermore, the presence of Kern County Fire Station 58, complete with paramedics and a helipad, guarantees swift emergency responses, offering residents a sense of security.
Location
State CA
County Kern
Area Frazier Park (93222)
Zoning E(1/4)
Interior
Interior Features Granite Counters, Living Room Deck Attached, Furnished
Heating Electric, Propane
Cooling Central Forced Air
Flooring Carpet, Laminate, Stone
Fireplaces Type FP in Living Room, Electric
Equipment Dryer, Microwave, Refrigerator, Washer, Freezer, Propane Oven, Propane Range
Appliance Dryer, Microwave, Refrigerator, Washer, Freezer, Propane Oven, Propane Range
Exterior
Parking Features Garage
Garage Spaces 1.0
Fence Wood
Pool Association, Heated
Community Features Horse Trails
Complex Features Horse Trails
Utilities Available Cable Available, Electricity Connected, Phone Available, Propane, Natural Gas Not Available, Sewer Connected, Water Connected
View Mountains/Hills
Roof Type Asphalt,Shingle
Total Parking Spaces 6
Building
Lot Description National Forest
Story 1
Lot Size Range 7500-10889 SF
Architectural Style Custom Built
Level or Stories 1 Story
Construction Status Turnkey
Others
Monthly Total Fees $184
Acceptable Financing Cash, Conventional, Exchange, FHA, VA, Cash To Existing Loan, Cash To New Loan
Listing Terms Cash, Conventional, Exchange, FHA, VA, Cash To Existing Loan, Cash To New Loan
Special Listing Condition Standard

GET MORE INFORMATION

Mary Ellen Haywood
Broker Associate | CA DRE#01264878
Broker Associate CA DRE#01264878



