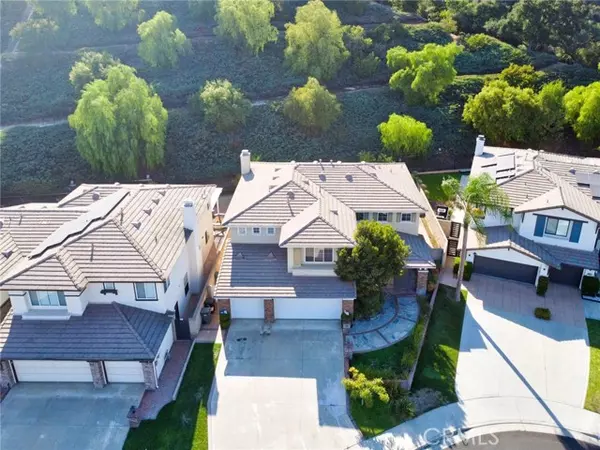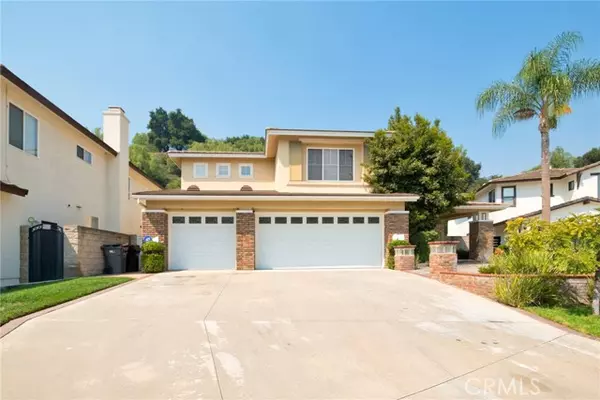
UPDATED:
11/20/2024 04:43 AM
Key Details
Property Type Single Family Home
Sub Type Detached
Listing Status Contingent
Purchase Type For Sale
Square Footage 3,537 sqft
Price per Sqft $477
MLS Listing ID AR24189511
Style Detached
Bedrooms 4
Full Baths 5
HOA Fees $100/mo
HOA Y/N Yes
Year Built 1997
Lot Size 6,742 Sqft
Acres 0.1548
Property Description
PRICE REDUCTION! Motivated seller. Welcome to the stunning and highly sought-after community of Diamond Bar's Diamond Ridge Estate! This beautiful two-story home features 4 bedrooms and 5 bathrooms, with an extra office down stairs and large entertainment room upstairs that can easily be converted into a bedroom. It offers a total living area of 3,537 sq ft on a 6,791 sq ft lot. The first level includes a mother-in-law en-suite bedroom, a full bathroom, an office/library/piano room, a bright and spacious kitchen with custom-built cabinets, a large center island with granite countertops, a big pantry, and built-in appliances including a refrigerator, oven, microwave, and dishwasher. The airy living room boasts high ceilings, and there is a formal dining area and a cozy family room with a fireplace. The laundry room and an additional full bathroom with a shower are also on this level. The second story features two sizable bedrooms with a Jack-and-Jill full bathroom, a built-in computer desk, a large game room/loft, and a master bedroom with two walk-in closets, a Jacuzzi tub, a shower, a toilet, and double sinks. The large backyard includes fruit trees and a patio cover perfect for family gatherings. This magnificent home is situated in a prime location with access to top-rated A+ schools, and its conveniently located near the 57 and 60 freeways, H mart, 168 Supermarket, restaurants, shopping centers, parks, and schools. The property also includes a 3-car attached garage and is nestled in a quiet cul-de-sac neighborhood . Excellent award-winning Diamond Bar school district! Must see it!
Location
State CA
County Los Angeles
Area Diamond Bar (91765)
Zoning LCR18000-R
Interior
Interior Features Granite Counters, Pantry, Recessed Lighting
Cooling Central Forced Air, Gas
Flooring Carpet, Wood
Fireplaces Type FP in Family Room
Equipment Dishwasher, Disposal, Refrigerator, Trash Compactor, Gas Stove
Appliance Dishwasher, Disposal, Refrigerator, Trash Compactor, Gas Stove
Laundry Laundry Room
Exterior
Garage Spaces 3.0
View Mountains/Hills
Roof Type Tile/Clay
Total Parking Spaces 3
Building
Lot Description Curbs
Story 2
Lot Size Range 4000-7499 SF
Sewer Public Sewer
Water Public
Level or Stories 2 Story
Others
Monthly Total Fees $166
Acceptable Financing Cash, Conventional, Cash To New Loan
Listing Terms Cash, Conventional, Cash To New Loan
Special Listing Condition Standard

GET MORE INFORMATION

Mary Ellen Haywood
Broker Associate | CA DRE#01264878
Broker Associate CA DRE#01264878



