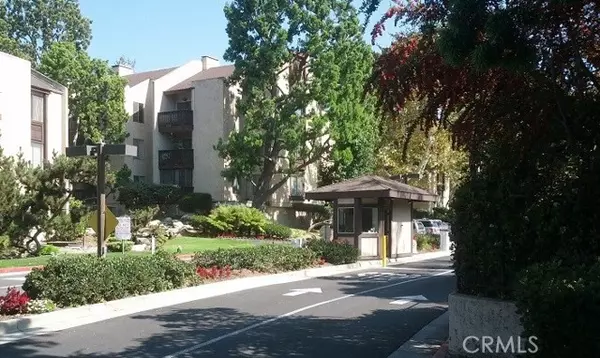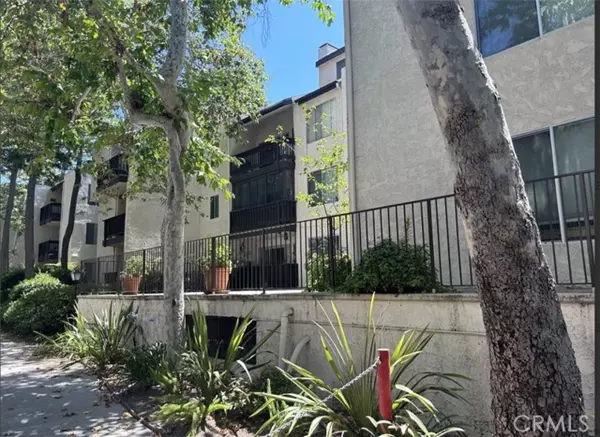
UPDATED:
12/18/2024 07:22 AM
Key Details
Property Type Condo
Listing Status Contingent
Purchase Type For Sale
Square Footage 916 sqft
Price per Sqft $693
MLS Listing ID OC24153841
Style All Other Attached
Bedrooms 2
Full Baths 2
Construction Status Turnkey,Updated/Remodeled
HOA Fees $618/mo
HOA Y/N Yes
Year Built 1973
Lot Size 3.760 Acres
Acres 3.7603
Property Description
MAJOR PRICE REDUCTION FOR QUICK SALE!!! MULTIPLE OFFERS/OVERBIDS ANTICIPATED! Come home to enjoy living in this Exclusive Country Resort-like setting just 15 minutes from downtown LA! This beautiful move-in ready 2 bedroom 2-bath 1st floor end unit in the highly desirable private Lakeside Village community in Culver City features tons of natural light, new vinyl floors throughout, cozy fireplace, enclosed balcony & an updated chef's kitchen with upgraded range, dishwasher, granite countertops, custom backsplash & adjacent dining area that opens to the Living Room w/ a Cozy Fireplace & adjacent enclosed balcony w/ windows galore! The primary suite offers a walk-in closet & an en-suite bathroom w/ 2nd large closet. The additional comfy bedroom & guest bathroom provides room for additional family or guests or can be converted into an office. The 2-car tandem subterranean garage is just a few steps to a nearby elevator which takes you to your 1st floor end unit dream home. Your $618 monthly HOA fee provides 24 hour gate-guarded & roving security, unlimited central heat & A/C, water, gas, trash, & just $15/month extra for full cable, landline & hi-speed internet access. Walk the meandering trails around 3 pools, 2 spas, a playground & BBQ Gazebo, gorgeous babbling brooks w/ waterfalls, a large lake w/ ducks, fish, turtles & Canadian Geese making their annual pilgrimage to the lake to raise their babies, all surrounded by beautiful mature flowering trees & meticulously maintained exotic landscaping. The huge & amazing 2 story resort-quality club houses upper level features a massive stone fireplace, library & conference center perfect for social or professional gatherings w/ fully equipped kitchen, card room, separate nursey w/ kids toys, & a recreation room w/ billiards & games for young & old. The entire lower level houses 2 large glass-enclosed fully equipped separate work-out rooms that would rival a professional athletic club. With new top-end equipment, a separate sauna, locker room & showers, its a health addicts dream!" Dont miss viewing all the photos! Situated near the Ballona Creek bike/running paths, about one mile from downtown Culver City, walking distance to the Baldwin Hills scenic overlook, one mile from the Westfield shopping mall & only a few miles from the 405 & 10 freeways. If you have children they will get the best learning experience from the highly desirable & acclaimed Culver City school districts award-winning programs.
Location
State CA
County Los Angeles
Area Culver City (90230)
Zoning CCPD*
Interior
Interior Features Balcony, Granite Counters, Living Room Balcony, Recessed Lighting, Sunken Living Room, Tandem
Cooling Central Forced Air
Flooring Linoleum/Vinyl
Fireplaces Type FP in Living Room, Gas, Gas Starter
Equipment Dishwasher, Disposal, Microwave, Refrigerator, Convection Oven, Electric Oven, Electric Range, Self Cleaning Oven
Appliance Dishwasher, Disposal, Microwave, Refrigerator, Convection Oven, Electric Oven, Electric Range, Self Cleaning Oven
Laundry Community
Exterior
Parking Features Assigned, Gated, Tandem
Garage Spaces 2.0
Pool Below Ground, Association, Gunite, Heated, Filtered
Utilities Available Cable Connected, Electricity Connected, Phone Connected, Underground Utilities, Sewer Connected, Water Connected
Total Parking Spaces 2
Building
Lot Description Curbs, Sidewalks
Story 3
Sewer Public Sewer
Water Public
Architectural Style See Remarks
Level or Stories 1 Story
Construction Status Turnkey,Updated/Remodeled
Others
Monthly Total Fees $676
Miscellaneous Elevators/Stairclimber,Storm Drains,Suburban
Acceptable Financing Cash, Conventional, FHA, VA, Cash To New Loan
Listing Terms Cash, Conventional, FHA, VA, Cash To New Loan
Special Listing Condition Standard

GET MORE INFORMATION

Mary Ellen Haywood
Broker Associate | CA DRE#01264878
Broker Associate CA DRE#01264878



