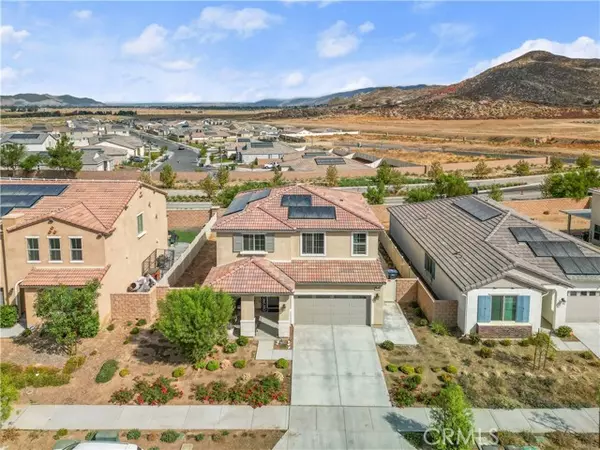
UPDATED:
12/01/2024 04:33 PM
Key Details
Property Type Single Family Home
Sub Type Detached
Listing Status Pending
Purchase Type For Sale
Square Footage 2,164 sqft
Price per Sqft $231
MLS Listing ID CV24190892
Style Detached
Bedrooms 3
Full Baths 2
Half Baths 1
HOA Fees $194/mo
HOA Y/N Yes
Year Built 2021
Lot Size 6,098 Sqft
Acres 0.14
Property Description
Welcome to your modern oasis! This newer home boasts 3 bedrooms and 2.5 bathrooms, designed with style and comfort in mind. The open-concept layout features a bright and airy living space + Den + LOFT, perfect for both relaxation and entertaining. The sleek kitchen is open to the living room and just off the back patio, making for an excellent entertaining experience. Upstairs, the versatile loft provides an ideal space for a home office, media room, or play area. The master suite is a private retreat, complete with an elegant en-suite bathroom, walk -in closet and mountain views for ultimate relaxation. The backyard boasts an upgraded patio with gas BBQ hookup, wraparound cement, drainage with a low maintenance design. Plus, youll have access to the communitys fantastic amenities; Pool, Gym, Playgrounds, baseball field, walking and motorcycle trails nearby. This home offers not just a beautiful living space but also a vibrant community lifestyle. Dont miss out on this opportunity to own a home that combines modern luxury with convenient, low-maintenance living.
Location
State CA
County Riverside
Area Riv Cty-Hemet (92543)
Interior
Cooling Central Forced Air
Flooring Carpet
Equipment Dishwasher
Appliance Dishwasher
Laundry Laundry Room
Exterior
Parking Features Garage - Two Door
Garage Spaces 2.0
Fence Vinyl
Pool Association
Utilities Available Cable Available, Electricity Connected, Phone Connected, Sewer Connected
View Mountains/Hills, Neighborhood
Total Parking Spaces 2
Building
Lot Description Sidewalks
Story 2
Lot Size Range 4000-7499 SF
Sewer Sewer Paid
Water Public
Level or Stories 2 Story
Others
Monthly Total Fees $484
Acceptable Financing Conventional, FHA, VA, Cash To New Loan
Listing Terms Conventional, FHA, VA, Cash To New Loan
Special Listing Condition Standard

GET MORE INFORMATION

Mary Ellen Haywood
Broker Associate | CA DRE#01264878
Broker Associate CA DRE#01264878



