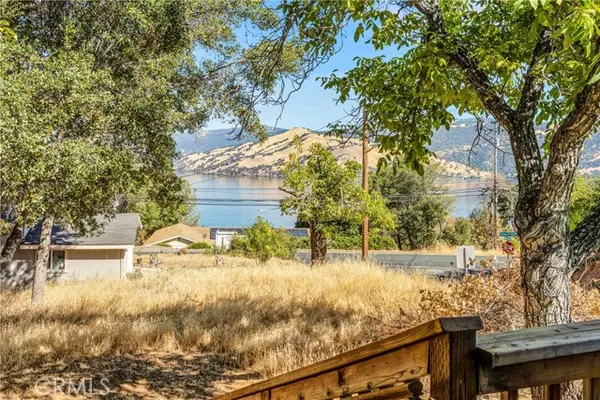
UPDATED:
12/21/2024 07:36 AM
Key Details
Property Type Single Family Home
Sub Type Detached
Listing Status Active
Purchase Type For Sale
Square Footage 1,120 sqft
Price per Sqft $236
MLS Listing ID LC24196280
Style Detached
Bedrooms 2
Full Baths 2
HOA Fees $447/ann
HOA Y/N Yes
Year Built 1970
Lot Size 7,841 Sqft
Acres 0.18
Property Description
This charming and unique log cabin-style home combines rustic craftsmanship with sleek updates and modern amenities. The rich, natural wood tones of the walls and vaulted ceilings bring warmth to the space, while large windows allow natural light to pour in, highlighting the beauty of the cabins interior. The home offers 2 bedrooms and 2 beautifully designed bathrooms. The primary bedroom features a loft area, an en-suite bathroom with a spacious custom-tiled walk-in shower. The hall bathroom boasts a jetted tub, a stunning custom-tiled wall, and a one-of-a-kind vanity crafted from a vintage dresser. The kitchen is a blend of rustic charm and modern convenience, with white cabinets, stainless steel appliances, and a Sub-Zero fridge cleverly concealed behind custom cabinet panels. For year-round comfort, the home is equipped with mini-splits and ceiling fans. Enjoy serene lake views from the living room and primary suite, and relax or play in the fenced and private backyard. The property also includes a detached 2-car garage in the same log cabin style, complete with electricityperfect for additional storage or workspace. This home is the perfect balance of rustic charm and modern luxury. Located in the Riviera Heights Homeowners Association offering residents a marina with boat launching, fishing, picnicking and a swimming beachfront area in addition to a private pool and clubhouse.
Location
State CA
County Lake
Area Kelseyville (95451)
Interior
Flooring Laminate
Equipment Dishwasher, Refrigerator, Propane Range
Appliance Dishwasher, Refrigerator, Propane Range
Laundry Closet Full Sized, Inside
Exterior
Exterior Feature Log Siding
Parking Features Garage, Garage - Two Door
Garage Spaces 2.0
Fence Partial, Needs Repair, Chain Link
Pool Association
Utilities Available Electricity Connected, Propane
View Lake/River
Total Parking Spaces 6
Building
Story 1
Lot Size Range 7500-10889 SF
Sewer Conventional Septic
Water Public
Architectural Style A-Frame/Dome/Log
Level or Stories 1 Story
Others
Monthly Total Fees $37
Acceptable Financing Cash, Conventional
Listing Terms Cash, Conventional
Special Listing Condition Standard

GET MORE INFORMATION

Mary Ellen Haywood
Broker Associate | CA DRE#01264878
Broker Associate CA DRE#01264878



