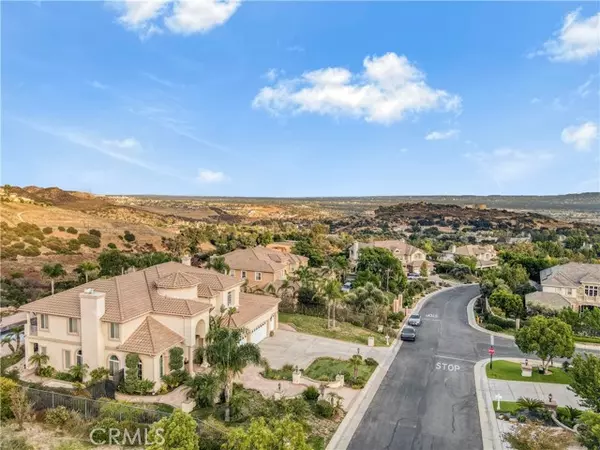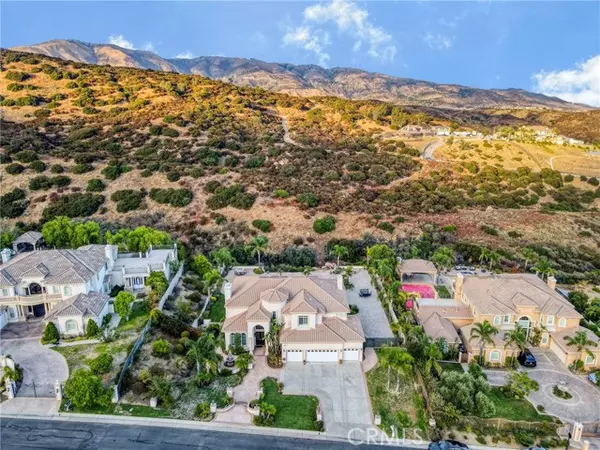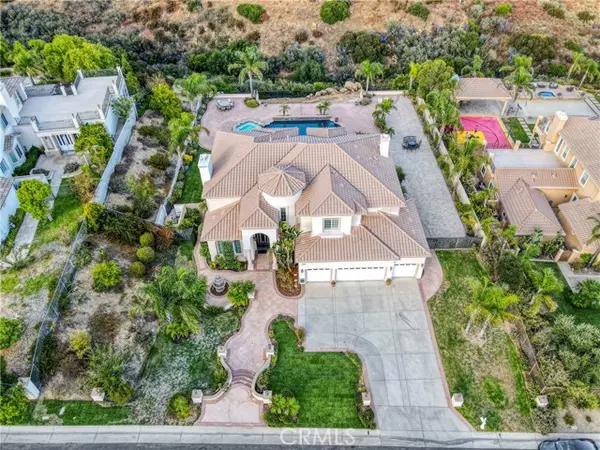
UPDATED:
11/18/2024 07:56 PM
Key Details
Property Type Single Family Home
Sub Type Detached
Listing Status Active
Purchase Type For Sale
Square Footage 4,867 sqft
Price per Sqft $585
MLS Listing ID SR24186777
Style Detached
Bedrooms 5
Full Baths 6
HOA Fees $500/mo
HOA Y/N Yes
Year Built 2006
Lot Size 1.083 Acres
Acres 1.0825
Property Description
Welcome to this exquisite residence nestled within the prestigious 24-hour guard-gated community of Indian Springs. Step through the grand double doors into a breathtaking foyer with soaring high ceilings, where an elegant staircase gracefully ascends to the upper level. The family area, featuring its own fireplace, is complemented by a rich coffee-colored formal wet bar and an entertainment center. The spacious living area, also equipped with a fireplace, flows into a formal dining space, creating a warm and inviting ambiance. The ground floor offers a well-equipped laundry area with a washer, dryer, sink, and ample cabinetry, conveniently leading to a four-car garage. The expansive driveway can accommodate over four additional vehicles. The ground-level bedrooms each come with en-suite bathrooms, providing comfort and privacy for guests. The recently remodeled gourmet kitchen features luxurious granite countertops, a six-burner high-tech stove, walk-in pantry, center island, built-in microwave, refrigerator, double oven, and dual dishwashers. Adjacent to the kitchen is a cozy breakfast nook, perfect for morning gatherings.Upstairs, a spacious loft with its own private balcony offers a relaxing retreat. The adjacent bedroom also includes an en-suite bathroom, as do the remaining bedrooms on this level. The expansive master suite boasts a private retreat area, a balcony with breathtaking mountain views, and an opulent master bathroom with dual vanities, a large soaking tub overlooking the mountains, a walk-in shower, and a separate his-and-her sink setup. The master walk-in closet includes a shoe rack and generous storage space.The backyard is an entertainers dream, featuring a large entertainment area, a sparkling pool and spa with a cascading waterfall, all set against a backdrop of stunning mountain views. Palm trees surround the outdoor space, adding a tropical touch. The front yard is beautifully landscaped with natural grass on both sides, and stately palm trees lining the center, creating a grand entrance. Very easy to show only 2 hours notice is required.
Location
State CA
County Los Angeles
Area Chatsworth (91311)
Zoning LCA22*
Interior
Cooling Central Forced Air
Fireplaces Type FP in Living Room
Laundry Laundry Room, Inside
Exterior
Garage Spaces 4.0
Pool Private
View Mountains/Hills, Valley/Canyon, Pool, Meadow
Total Parking Spaces 4
Building
Story 2
Sewer Public Sewer
Water Public
Level or Stories 2 Story
Others
Monthly Total Fees $570
Miscellaneous Suburban,Valley
Acceptable Financing Cash, Cash To New Loan
Listing Terms Cash, Cash To New Loan
Special Listing Condition Standard

GET MORE INFORMATION

Mary Ellen Haywood
Broker Associate | CA DRE#01264878
Broker Associate CA DRE#01264878



