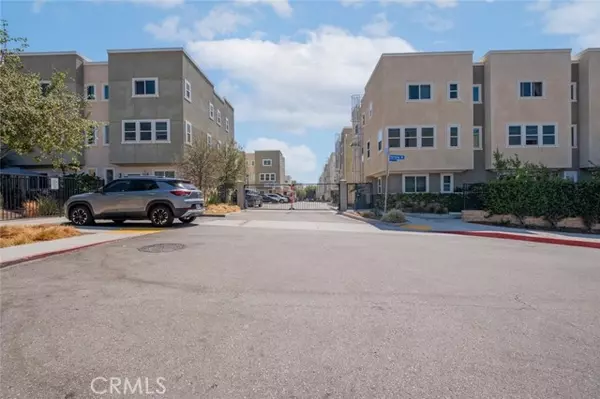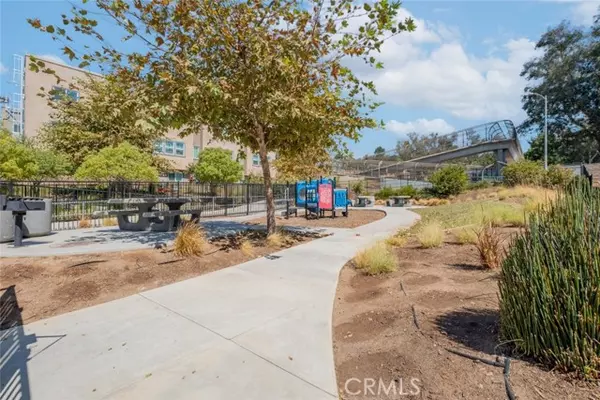
OPEN HOUSE
Sun Dec 22, 12:00pm - 2:00pm
UPDATED:
12/22/2024 07:32 AM
Key Details
Property Type Townhouse
Sub Type Townhome
Listing Status Active
Purchase Type For Sale
Square Footage 1,790 sqft
Price per Sqft $385
MLS Listing ID GD24195276
Style Townhome
Bedrooms 4
Full Baths 3
Half Baths 1
Construction Status Updated/Remodeled
HOA Fees $300/mo
HOA Y/N Yes
Year Built 2017
Lot Size 0.503 Acres
Acres 0.5028
Property Description
Welcome to 13226 Shaw Ln in the beautiful city of Sylmar! This tri-level townhouse has been completely remodeled and features 4 bedrooms and 3.5 bathrooms across a spacious 1,790 sq ft of living space. As you enter, you'll be greeted by a main floor bedroom currently utilized as an office, along with a full bathroom on this level. The second floor boasts a cozy living room that flows into the dining area, perfect for entertaining. The kitchen is a chefs delight, featuring an island, dishwasher, bar area, gas stovetop, oven, and plenty of cabinet storage. A convenient half bathroom is located nearby, as well as a laundry area adjacent to the living room. On the third level, you'll find the primary suite, complete with an en-suite bathroom featuring a walk-in shower and a separate vanity area. The other two bedrooms offer ample space for personalization, with additional bathrooms to serve these guest bedrooms. This gated community also includes a playground for added convenience. Located near the 210 Freeway, this stunning townhouse is not to be missed!
Location
State CA
County Los Angeles
Area Sylmar (91342)
Interior
Interior Features Recessed Lighting
Cooling Central Forced Air
Flooring Laminate, Tile
Equipment Dishwasher, Microwave, Refrigerator, Gas Oven, Gas Stove, Gas Range
Appliance Dishwasher, Microwave, Refrigerator, Gas Oven, Gas Stove, Gas Range
Laundry Inside
Exterior
Parking Features Garage
Garage Spaces 2.0
Total Parking Spaces 2
Building
Lot Description Curbs, Sidewalks
Story 3
Sewer Public Sewer
Water Public
Level or Stories 3 Story
Construction Status Updated/Remodeled
Others
Monthly Total Fees $300
Acceptable Financing Cash, Conventional, Cash To New Loan
Listing Terms Cash, Conventional, Cash To New Loan
Special Listing Condition Standard

GET MORE INFORMATION

Mary Ellen Haywood
Broker Associate | CA DRE#01264878
Broker Associate CA DRE#01264878



