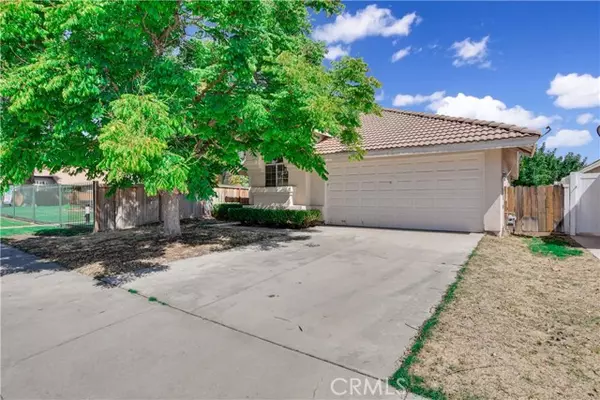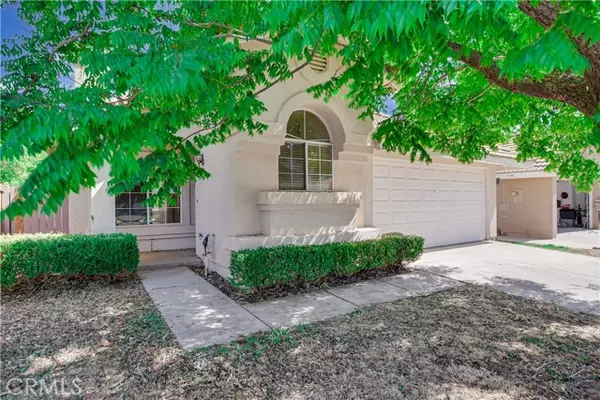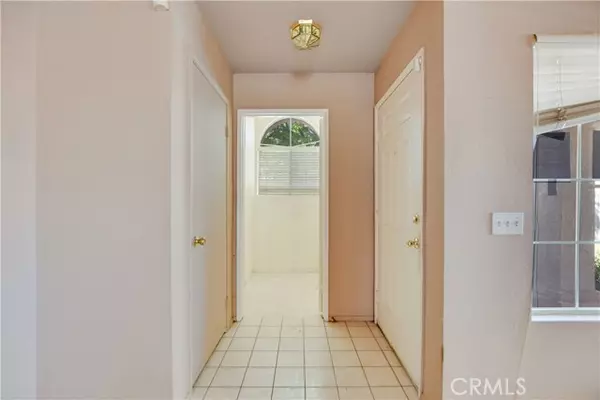
UPDATED:
11/13/2024 12:47 PM
Key Details
Property Type Single Family Home
Sub Type Detached
Listing Status Pending
Purchase Type For Sale
Square Footage 1,318 sqft
Price per Sqft $257
MLS Listing ID TR24198341
Style Detached
Bedrooms 3
Full Baths 2
Construction Status Turnkey
HOA Fees $57/mo
HOA Y/N Yes
Year Built 1997
Lot Size 4,356 Sqft
Acres 0.1
Property Description
Discover this charming 1318 square foot single story home, nestled on a 4356 square foot lot in the 55+ Springhaven community of Menifee. Featuring 3 bedrooms, 2 bathrooms, and a 2-car garage, this property offers both comfort and convenience, with potential for stunning curb appeal. Enjoy the added benefit of being adjacent to a large park, complete with plush green grass, walking paths, gazebos and sitting areas perfect for outdoor activities. Upon entry, you will be welcomed by an open floor plan featuring a mix of tile and carpet flooring, a calming color palette, and abundant natural light. The inviting living space is enhanced by a cozy tiled wood-burning fireplace. To the right of the entry is a convenient laundry room, while the living room boasts high ceilings and a ceiling fan for added comfort. The living room seamlessly flows into the kitchen, creating a perfect layout for relaxation and entertaining. The kitchen offers tile countertops, a 4-burner stove with an oven, white appliances, and plenty of cabinet and counter space. A door provides easy access to the backyard, while a window fills the space with natural light, adding a bright and airy feel. Moving down the hallway, you will discover the bathrooms and bedrooms. The hallway bathroom includes a shower/tub combo, single sink vanity, and laminate flooring. The spacious master bedroom boasts high ceilings, carpet flooring, a walk in closet, and a sliding glass door that opens directly to the backyard, creating a seamless indoor-outdoor flow. The attached master bathroom offering a single sink vanity, carpet flooring and a walk in shower. The two additional bedrooms offer plenty of space and comfort, each with different features. One bedroom includes carpet flooring and two large storage bookcases, while the other has laminate flooring. Both rooms are equipped with windows for natural light and closets with sliding doors for ample storage. Outside, the backyard presents a blank canvas for your personal touches and can be customized to suit your preferences. The open back patio provides a perfect setting for entertaining guests. The home's location is convenient, with shopping centers, freeways, and highways nearby, offering a perfect blend of comfort and accessibility.
Location
State CA
County Riverside
Area Outside Of Usa (99999)
Zoning R-6
Interior
Interior Features Pantry, Tile Counters, Unfurnished
Heating Electric, Natural Gas, Wood
Cooling Central Forced Air, Electric
Flooring Carpet, Linoleum/Vinyl, Tile
Fireplaces Type FP in Family Room, Gas, Masonry, Gas Starter
Equipment Dishwasher, Disposal, Microwave, Gas Oven, Gas Stove, Water Line to Refr, Gas Range
Appliance Dishwasher, Disposal, Microwave, Gas Oven, Gas Stove, Water Line to Refr, Gas Range
Laundry Laundry Room, Inside
Exterior
Exterior Feature Stucco, Frame
Garage Direct Garage Access, Garage, Garage - Single Door, Garage Door Opener
Garage Spaces 2.0
Fence Good Condition, Wood
Utilities Available Cable Available, Cable Connected, Electricity Available, Electricity Connected, Natural Gas Available, Natural Gas Connected, Phone Connected, See Remarks, Sewer Available, Underground Utilities, Water Available, Sewer Connected, Water Connected
View Mountains/Hills, Neighborhood
Roof Type Tile/Clay
Total Parking Spaces 2
Building
Lot Description Curbs, Sidewalks, Landscaped
Story 1
Lot Size Range 4000-7499 SF
Sewer Public Sewer
Water Public
Architectural Style Ranch
Level or Stories 1 Story
Construction Status Turnkey
Others
Senior Community Other
Monthly Total Fees $131
Miscellaneous Gutters,Storm Drains
Acceptable Financing Cash, Conventional, FHA, VA, Cash To New Loan
Listing Terms Cash, Conventional, FHA, VA, Cash To New Loan
Special Listing Condition REO

GET MORE INFORMATION

Mary Ellen Haywood
Broker Associate | CA DRE#01264878
Broker Associate CA DRE#01264878



