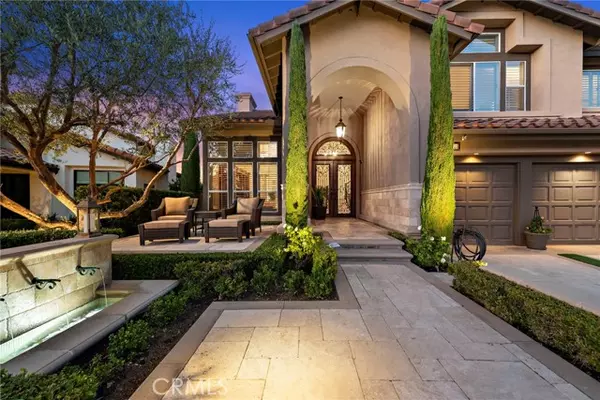
UPDATED:
12/20/2024 07:34 AM
Key Details
Property Type Single Family Home
Sub Type Detached
Listing Status Pending
Purchase Type For Sale
Square Footage 3,513 sqft
Price per Sqft $772
MLS Listing ID OC24181669
Style Detached
Bedrooms 4
Full Baths 3
Half Baths 1
Construction Status Turnkey,Updated/Remodeled
HOA Fees $148/mo
HOA Y/N Yes
Year Built 1989
Lot Size 7,150 Sqft
Acres 0.1641
Property Description
WELCOME TO YOUR DREAM HOME where no detail has been overlooked! Offering an unparalleled living experience, this Moulton Ranch view home is on the market for the first time in over 30 years! Come experience the perfect blend of timeless elegance and functional luxury elevated by jaw-dropping panoramic views. From the manicured gardens and stone pathways to sophisticated lighting, the curb appeal is truly in a class of its own. The grand wood and wrought iron entry doors open to soaring ceilings and walls of windows that flood the home with natural light and scenic 180-degree mountain and city light views. The elegant white porcelain floors & contrasting espresso hardwood are further enhanced by an impressive wrought iron staircase. The kitchen is a statement of luxury and innovation featuring top-of-the-line Dacor appliances, 6-burner stove, custom cabinetry including oversized drawers, revolving shelves, glass display doors, under cabinet lighting, and a built-in Miele coffee station for the perfect start to your day. The expansive primary suite delivers ultimate comfort, luxury, and style. Centered around a stacked stone fireplace, this room offers sweeping views and ample space for a serene sitting area by the fire. The spa-like bathroom features heated floors, a freestanding soaking tub, and a temperature-controlled rain shower system with handheld wand. Dual vanities plus a separate cosmetic vanity all with illuminated mirrors, along with custom closets with built-in shelving and drawers, combine glamour with practicality. Secondary bedrooms include one ensuite guest bedroom downstairs, and two additional bedrooms upstairs with a shared bath. A versatile bonus room can be used as a theater room, game room, or easily be converted into a 5th ensuite bedroom offering flexibility for guests or extended family. The crown jewel of this home is the resort-style backyard, designed for relaxation and entertaining. The sparkling saltwater pool and jacuzzi with TV are complemented by a dramatic 9 foot fire pit with built-in seating for 20. The fully equipped outdoor kitchen, featuring a Viking BBQ, warming drawer, dual refrigerators, and TV, add to the luxury. With majestic views of the mountains, city lights & holiday fireworks, this outdoor retreat is nothing short of spectacular. Every inch of this home is thoughtfully designed to ensure comfort & convenience. Dont miss this opportunity to live in one of south Orange Countys most sought-after communities!
Location
State CA
County Orange
Area Oc - Laguna Hills (92653)
Interior
Interior Features Bar, Granite Counters, Pantry, Recessed Lighting
Cooling Central Forced Air
Flooring Carpet, Tile, Wood
Fireplaces Type FP in Family Room, FP in Living Room, Fire Pit
Equipment Dishwasher, Disposal, Microwave, Refrigerator, 6 Burner Stove, Convection Oven, Double Oven
Appliance Dishwasher, Disposal, Microwave, Refrigerator, 6 Burner Stove, Convection Oven, Double Oven
Laundry Laundry Room
Exterior
Exterior Feature Stucco
Parking Features Direct Garage Access, Garage, Garage - Three Door
Garage Spaces 3.0
Fence Glass
Pool Below Ground, Private, Heated, Waterfall
View Mountains/Hills, Panoramic, Neighborhood, City Lights
Roof Type Spanish Tile
Total Parking Spaces 3
Building
Lot Description Curbs, Sidewalks, Landscaped, Sprinklers In Front, Sprinklers In Rear
Story 2
Lot Size Range 4000-7499 SF
Sewer Public Sewer
Water Public
Level or Stories 2 Story
Construction Status Turnkey,Updated/Remodeled
Others
Monthly Total Fees $149
Acceptable Financing Cash To New Loan
Listing Terms Cash To New Loan
Special Listing Condition Standard

GET MORE INFORMATION

Mary Ellen Haywood
Broker Associate | CA DRE#01264878
Broker Associate CA DRE#01264878



