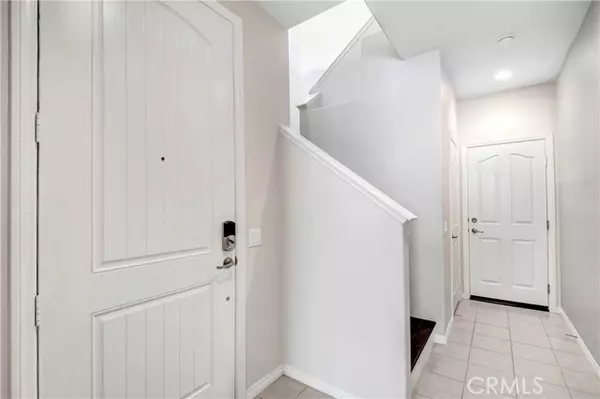
UPDATED:
11/18/2024 07:56 PM
Key Details
Property Type Single Family Home
Sub Type Patio/Garden
Listing Status Contingent
Purchase Type For Sale
Square Footage 1,834 sqft
Price per Sqft $365
MLS Listing ID CV24196990
Style All Other Attached
Bedrooms 3
Full Baths 3
Construction Status Turnkey
HOA Fees $183/mo
HOA Y/N Yes
Year Built 2014
Lot Size 999 Sqft
Acres 0.0229
Property Description
College Park (NEXT-GEN) Condo In Prime Location! Best Lot In "Morgan Square"! End Unit Located In Front of the Children's Playground And Picnic Area! This (NEXT-GEN) Home Offers A PRIVATE MOTHER IN-LAW'S HEAD QUARTERS SEPARATE DOWNSTAIRS WITH RENTAL POTENTIAL!!! It Features A Deluxe Master Suite, Kitchenette W/Sink, Microware, Mini Fridge & Eating Area, Full Bath W/Towel & Linen Cabinets, Washer & Dryer, His & Hers Clothes Closet, Storage Closet And Their Own Private Patio To Enjoy Their Morning Coffee Or A Glass Of Wine. Second Floor Offers An Open Floor Plan Concept With Kitchen Large Center Island W/Granite Countertops & Stainless-Steel Appliances, Great Rm, Dining Rm, Laundry Rm, Master Suite W/Bath Double Sinks and Large Walking Closet. Full Main Bath, 2nd Bedroom And Upstairs Patio. New Carpet And Classic Style Laminate Flooring Upstairs Living Space And Stairs With Wood Laminate And White Trim. This Home Also Features, A 2-Car Attached Garage With 220V Outlet Installed For Your EV. Resort Style Amenities such as, Club House W/Inside & Outside Lounge Areas, 24 Hr. Fitness Center, Swimming Pools, Spa, Splash Pads, Parks, Basketball Courts, And Much More! Centrally Located and Close to Schools, Parks, Restaurants, Entertainment, and Shopping. Easy Access To 60, 71, And 91 Fwy. This Is A True Buyer's Delight And A Must See That Won't Last! Please Make Sure To See Video.
Location
State CA
County San Bernardino
Area Chino (91710)
Interior
Interior Features Granite Counters, Recessed Lighting
Cooling Central Forced Air
Flooring Carpet, Laminate, Linoleum/Vinyl, Tile
Equipment Dishwasher, Microwave, Refrigerator, Convection Oven, Gas Oven, Vented Exhaust Fan, Gas Range
Appliance Dishwasher, Microwave, Refrigerator, Convection Oven, Gas Oven, Vented Exhaust Fan, Gas Range
Laundry Laundry Room, Inside
Exterior
Exterior Feature Stucco
Garage Garage
Garage Spaces 2.0
Pool Association, Heated
Community Features Horse Trails
Complex Features Horse Trails
Utilities Available Cable Connected, Electricity Connected, Natural Gas Connected, Phone Connected, Sewer Connected, Water Connected
View Other/Remarks, Courtyard
Roof Type Tile/Clay
Total Parking Spaces 2
Building
Lot Description Corner Lot, Curbs, Sidewalks, Sprinklers In Front, Sprinklers In Rear
Story 2
Lot Size Range 1-3999 SF
Sewer Public Sewer
Water Public
Architectural Style Mediterranean/Spanish
Level or Stories 2 Story
Construction Status Turnkey
Others
Monthly Total Fees $398
Miscellaneous Gutters,Storm Drains,Suburban
Acceptable Financing Cash, Conventional, FHA, Submit
Listing Terms Cash, Conventional, FHA, Submit
Special Listing Condition Standard

GET MORE INFORMATION

Mary Ellen Haywood
Broker Associate | CA DRE#01264878
Broker Associate CA DRE#01264878



