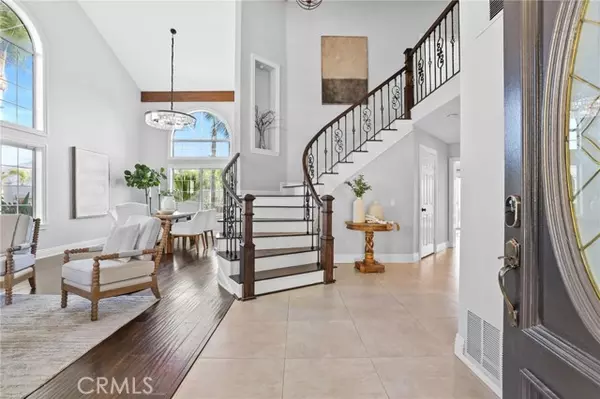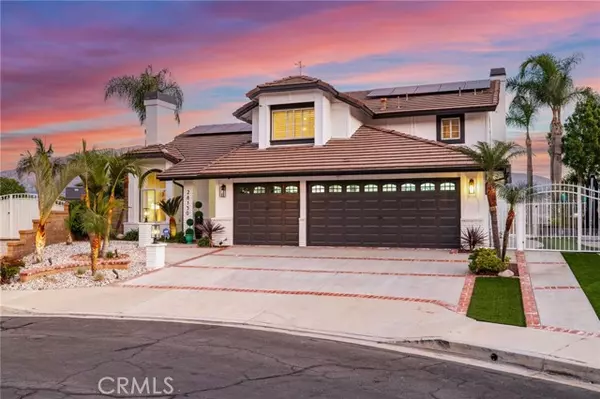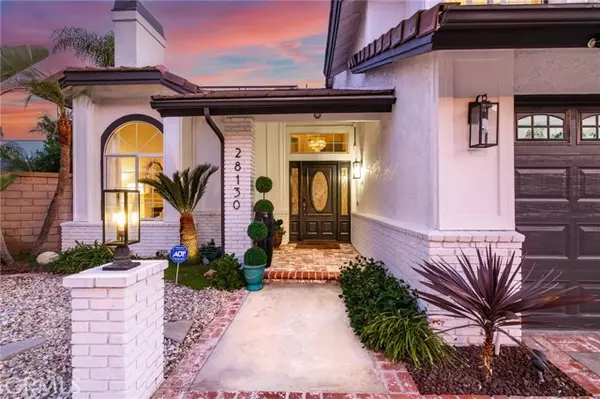
UPDATED:
11/18/2024 07:56 PM
Key Details
Property Type Single Family Home
Sub Type Detached
Listing Status Active
Purchase Type For Sale
Square Footage 2,506 sqft
Price per Sqft $678
MLS Listing ID OC24192595
Style Detached
Bedrooms 4
Full Baths 3
Construction Status Turnkey,Updated/Remodeled
HOA Y/N No
Year Built 1990
Lot Size 6,500 Sqft
Acres 0.1492
Property Description
Stunning Yorba Linda Home with over $200k in upgrades! This beautifully remodeled residence blends modern elegance with thoughtful design. Nestled in serene cul-de-sac, this 4 bedroom, 3-bathroom gem boasts sleek finishes throughout. Grand entrance featuring an elegant polished nickel chandelier and a dramatic wrought iron staircase with decorative handrails. Inviting living room showcases a marble fireplace, distressed wide-planked hardwood floors & soaring two-story ceilings, enhanced by floor-to-ceiling framed windows that flood the space with natural light. The heart of the home is the gourmet kitchen, equipped with top-of-the-line Thermador and KitchenAid stainless steel appliances, including a built-in coffee niche and a retractable hot pot filler. The spacious 9-foot center island, complemented by gray cabinets with self-closing doors, provides ample space for entertaining. A polished marble subway backsplash and dimmable recessed lighting add to the modern flair. The family room, with its gas starter fireplace and new decorative accent wall, flows seamlessly from the kitchen, making it ideal for gatherings. A convenient main floor bedroom and a beautifully designed bathroom with polished subway tiles and Toto toilets complete the lower level. Upstairs, the luxurious master suite features a double-door entry, wall-to-wall view windows with shutters, and a spacious retreat area. The spa-like master bath offers a NEW standalone shower with a dual faucet system enclosed with new frameless door, a NEW separate soaking tub, and elegant granite countertops. The walk-in closet is designed with a floor-to-ceiling closet system for maximum storage. Two additional guest bedrooms upstairs provide comfort and privacy, with laminate floors, crown molding, and mirrored wardrobes. A full bathroom features granite cabinetry, modern finishes and Red Light Sauna! Private backyard oasis perfect for entertaining, 110ft wide viewing, covered patio, sparkling saltwater pool/jacuzzi & separate elevated viewing patio. Custom putting greens & serene garden area complete with olive tree. Property also includes gated side parking for RVs/toys, low-maintenance landscaping, and a brick ribbon driveway leading to a spacious three-car garage equipped with storage cabinets, TESLA car charging station & TESLA solar system. This exquisite home is not just a place to live, but a lifestyle to embrace. Dont miss your chance to own this exceptional property!
Location
State CA
County Orange
Area Oc - Yorba Linda (92887)
Interior
Interior Features Granite Counters, Recessed Lighting, Two Story Ceilings, Wainscoting
Cooling Central Forced Air, Other/Remarks
Flooring Carpet, Linoleum/Vinyl, Tile, Wood, Other/Remarks
Fireplaces Type FP in Family Room, FP in Living Room, Decorative, Gas Starter
Equipment Dishwasher, Disposal, Dryer, Microwave, Refrigerator, Washer, Gas Stove, Vented Exhaust Fan
Appliance Dishwasher, Disposal, Dryer, Microwave, Refrigerator, Washer, Gas Stove, Vented Exhaust Fan
Laundry Laundry Room, Inside
Exterior
Garage Gated, Direct Garage Access, Garage
Garage Spaces 3.0
Fence Wrought Iron
Pool Below Ground, Private, Waterfall
View Mountains/Hills, Panoramic, Valley/Canyon, Neighborhood, Trees/Woods, City Lights
Roof Type Slate
Total Parking Spaces 8
Building
Lot Description Cul-De-Sac, Curbs, Sidewalks, Landscaped, Sprinklers In Front, Sprinklers In Rear
Story 2
Lot Size Range 4000-7499 SF
Sewer Public Sewer
Water Public
Level or Stories 2 Story
Construction Status Turnkey,Updated/Remodeled
Others
Monthly Total Fees $83
Miscellaneous Gutters,Storm Drains
Acceptable Financing Cash, Cash To New Loan, Submit
Listing Terms Cash, Cash To New Loan, Submit
Special Listing Condition Standard

GET MORE INFORMATION

Mary Ellen Haywood
Broker Associate | CA DRE#01264878
Broker Associate CA DRE#01264878



