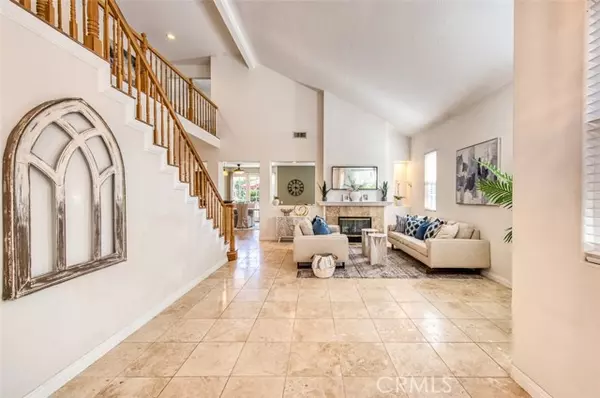
UPDATED:
11/12/2024 03:20 AM
Key Details
Property Type Single Family Home
Sub Type Detached
Listing Status Pending
Purchase Type For Sale
Square Footage 2,821 sqft
Price per Sqft $531
MLS Listing ID OC24208382
Style Detached
Bedrooms 4
Full Baths 3
HOA Y/N No
Year Built 1989
Lot Size 8,400 Sqft
Acres 0.1928
Property Description
Welcome to this gorgeous RE-DESIGNED home nestled in the highly desirable Alta Mira community of Yorba Linda! This spacious 4 bedrooms and 3 full bathroom home, features a convenient bedroom and full bath on the main floor, ideal for guests or multi-generational living. As you enter through the elegant double doors, youll be greeted by soaring ceilings that create an inviting atmosphere. The formal living and dining rooms provide a sophisticated space for entertaining, while the cozy family room and breakfast nook are perfect for everyday living. The kitchen features 5-burner cooktop, built-in microwave, oven and stainless steel dishwasher. As you make your way upstairs, youll find a functional LOFT area, expansive primary suite, complete with a retreat area that can function as a quaint sitting area, office, nursery or additional bedroom space. Two other large secondary bedrooms separated by a Jack-N-Jill bathroom complete the second floor. This home is situated on a premium corner lot in a tranquil cul-de-sac, offering a private backyard oasis complete with a serene waterfall and inviting spa, complemented by a spacious grassy area. Additional features include a wet bar, indoor laundry room, and a 3-car garage. Recent upgrades include a complete PEX repipe, dual-pane windows, brand new carpet, and a new tankless water heater for energy efficiency. Enjoy access to nearby amenities such as tennis courts, pickle ball courts, a playground, park, ball fields, and picnic areasall just across the street! With no HOA and a low tax rate, this delightful home is ready for you to fall in love!
Location
State CA
County Orange
Area Oc - Yorba Linda (92887)
Interior
Cooling Central Forced Air
Flooring Carpet, Stone, Bamboo
Fireplaces Type FP in Family Room, FP in Living Room
Equipment Dishwasher, Microwave, Gas Stove
Appliance Dishwasher, Microwave, Gas Stove
Laundry Laundry Room, Inside
Exterior
Garage Garage
Garage Spaces 3.0
Utilities Available Electricity Connected, Natural Gas Connected, Sewer Connected, Water Connected
Roof Type Tile/Clay
Total Parking Spaces 3
Building
Lot Description Sidewalks
Story 2
Lot Size Range 7500-10889 SF
Sewer Public Sewer
Water Public
Level or Stories 2 Story
Others
Monthly Total Fees $83
Acceptable Financing Cash To New Loan
Listing Terms Cash To New Loan
Special Listing Condition Standard

GET MORE INFORMATION

Mary Ellen Haywood
Broker Associate | CA DRE#01264878
Broker Associate CA DRE#01264878



