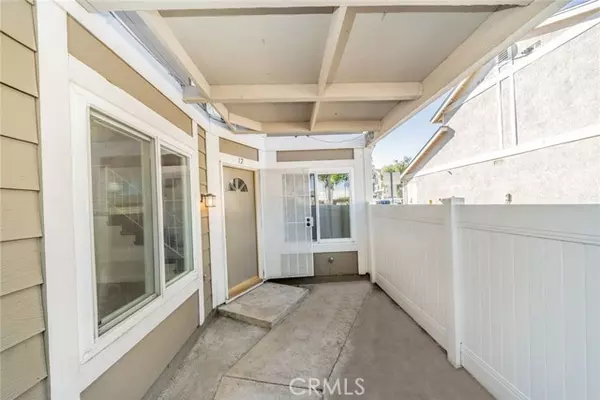
UPDATED:
12/01/2024 04:34 AM
Key Details
Property Type Condo
Listing Status Pending
Purchase Type For Sale
Square Footage 1,000 sqft
Price per Sqft $449
MLS Listing ID IV24209894
Style All Other Attached
Bedrooms 2
Full Baths 2
Construction Status Updated/Remodeled
HOA Fees $345/mo
HOA Y/N Yes
Year Built 1983
Lot Size 2,000 Sqft
Acres 0.0459
Property Description
FHA Approved condominium!!! Prepare to be captivated by this newly renovated two-story condo, where contemporary style meets ultimate convenience. Featuring two spacious bedrooms and two bathrooms, this home showcases elegant hardwood flooring and tile throughout, complemented by energy-efficient windows that flood the space with natural light. The open layout enhances the inviting atmosphere, making it perfect for both relaxation and entertaining. The modern kitchen boasts brand-new stainless-steel appliances, including a gas range and microwave, ideal for your culinary creations. Upstairs, youll find two generously sized bedrooms, each adorned with beautiful hardwood floors, offering a peaceful retreat. As an end unit, youll enjoy added privacy and tranquility, along with a private patio to unwind and enjoy the outdoors. The attached two-car garage provides direct access to the condo, ensuring comfort and convenience at your fingertips. Nestled within a secure, gated community, this condo offers easy living with quick access to the 60, 10, 15, and 71 freeways, making your daily commute a breeze. Plus, it's within walking distance to Sultana Elementary and De Anza Middle School. Youre also just moments away from Ontario Airport, Ontario Mills, and Victoria Gardens. This move-in-ready gem is perfect for first-time homebuyers or anyone seeking a stylish new beginning in a vibrant community. Make your appointment today! This will not last!!
Location
State CA
County San Bernardino
Area Ontario (91761)
Interior
Interior Features 2 Staircases
Cooling Central Forced Air
Flooring Carpet, Tile
Equipment Disposal, Microwave, Gas Range
Appliance Disposal, Microwave, Gas Range
Laundry Garage
Exterior
Parking Features Garage, Garage - Two Door
Garage Spaces 2.0
Fence Wood
Utilities Available Electricity Connected, Natural Gas Connected, Sewer Connected, Water Connected
View Neighborhood
Total Parking Spaces 2
Building
Lot Description Sidewalks
Story 2
Lot Size Range 1-3999 SF
Sewer Public Sewer
Water Public
Level or Stories 2 Story
Construction Status Updated/Remodeled
Others
Monthly Total Fees $365
Acceptable Financing Cash, Conventional, VA
Listing Terms Cash, Conventional, VA
Special Listing Condition Standard

GET MORE INFORMATION

Mary Ellen Haywood
Broker Associate | CA DRE#01264878
Broker Associate CA DRE#01264878



