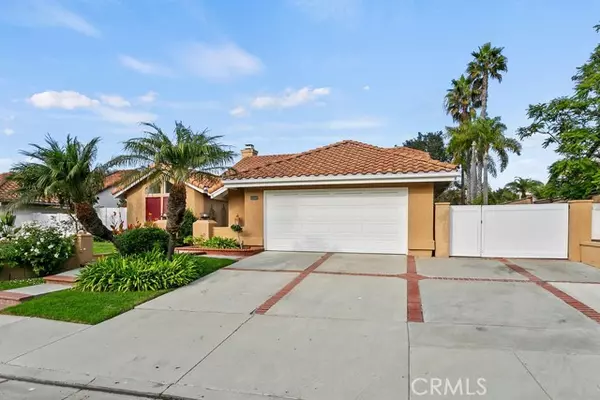
UPDATED:
11/19/2024 03:51 AM
Key Details
Property Type Single Family Home
Sub Type Detached
Listing Status Active
Purchase Type For Rent
Square Footage 2,168 sqft
MLS Listing ID OC24209512
Bedrooms 4
Full Baths 2
Property Description
Available NOW! Welcome to this charming single-level 4-bedroom, 2-bathroom home in San Clemente. As you enter, youll find the spacious living and dining room with backyard access, perfect for gatherings or relaxing. The primary suite is on the left, offering a private retreat with a walk-in closet, dual sinks, a dual showerhead walk-in tile shower, and a separate water closet. The light and bright kitchen is a standout, featuring white cabinets, granite counters, upgraded appliances, and tall shaker-style wainscoting, creating a crisp and modern feel. The kitchen flows seamlessly into the family room located at the back of the home, which includes a beautiful brick gas fireplace and direct access to the large backyard. The backyard is an entertainers dream, complete with a large grass yard, built-in BBQ area with bar seating and sink, and ample space for outdoor dining and lounging with a water fountain. The front bedroom could be used as a home office or den, while the two remaining bedrooms feature ceiling fans and plenty of closet space. Just down the hallway is direct access to the attached 2-car garage. It includes the laundry area with shelves for convenient storage options. Located in a desirable San Clemente neighborhood, this home offers coastal living at its finest, just minutes away from beaches, parks, shopping, and dining.
Location
State CA
County Orange
Area Oc - San Clemente (92673)
Zoning Assessor
Interior
Cooling Central Forced Air
Flooring Carpet, Linoleum/Vinyl
Fireplaces Type FP in Family Room, FP in Living Room
Equipment Dishwasher, Disposal, Dryer, Microwave, Refrigerator, Washer
Furnishings No
Laundry Garage
Exterior
Exterior Feature Stucco
Garage Spaces 2.0
Roof Type Tile/Clay
Total Parking Spaces 2
Building
Lot Description Curbs, Sidewalks
Story 1
Lot Size Range 7500-10889 SF
Level or Stories 1 Story
Others
Pets Description Allowed w/Restrictions

GET MORE INFORMATION

Mary Ellen Haywood
Broker Associate | CA DRE#01264878
Broker Associate CA DRE#01264878



