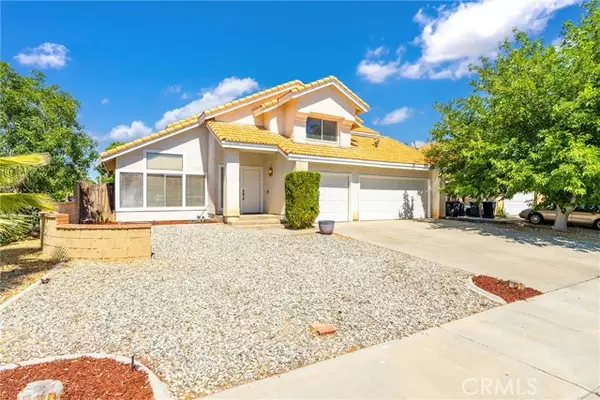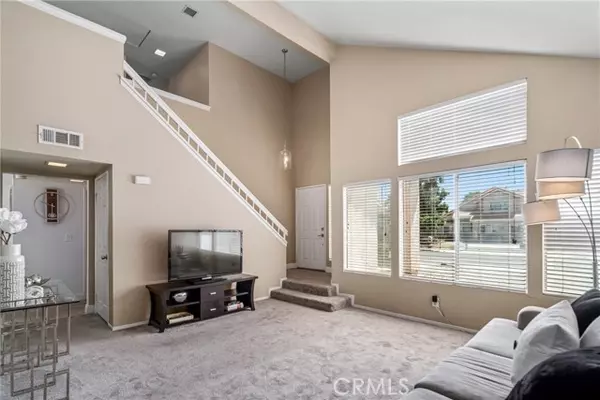
UPDATED:
12/18/2024 07:22 AM
Key Details
Property Type Single Family Home
Sub Type Detached
Listing Status Pending
Purchase Type For Sale
Square Footage 1,569 sqft
Price per Sqft $293
MLS Listing ID SR24204602
Style Detached
Bedrooms 3
Full Baths 3
HOA Y/N No
Year Built 1988
Lot Size 8,105 Sqft
Acres 0.1861
Property Description
Discover this beautifully maintained home. Nestled in an established neighborhood, close to an elementary school. With almost 1600 square feet of living space, this home offers a blend of elegance and modern comfort. Impressive entryway that sets the tone for the entire home. Upon entry you are greeted by the vaulted ceilings, creating a sense of openness and grandeur throughout the living spaces. Enjoy the comfort of updated bathrooms and newer air conditioner. The interior features soft neutral paint, and new tile flooring that provides a versatile backdrop that complements any decor style. Offering an impressive floor plan that allows for great entertaining and family living. The kitchen ideally opens into the family room for your convenience and features recessed lighting to add to the warmth of the heart of the home. Primary bedroom has a grand feel with vaulted ceilings, private bathroom with new tiled flooring, dual sinks and large closet space. With a 3 car garage, huge rear yard, and located near all amenities, this home will not last.
Location
State CA
County Los Angeles
Area Lancaster (93535)
Zoning LRR1*
Interior
Cooling Central Forced Air
Flooring Carpet, Tile
Fireplaces Type FP in Family Room
Equipment Dishwasher, Disposal, Gas Oven, Gas Range
Appliance Dishwasher, Disposal, Gas Oven, Gas Range
Laundry Garage
Exterior
Exterior Feature Stucco
Parking Features Direct Garage Access
Garage Spaces 3.0
Roof Type Tile/Clay
Total Parking Spaces 3
Building
Lot Description Curbs, Sidewalks
Story 2
Lot Size Range 7500-10889 SF
Sewer Public Sewer
Water Public
Architectural Style Traditional
Level or Stories 2 Story
Others
Monthly Total Fees $120
Miscellaneous Gutters
Acceptable Financing Cash, Conventional, FHA, VA
Listing Terms Cash, Conventional, FHA, VA
Special Listing Condition Standard

GET MORE INFORMATION

Mary Ellen Haywood
Broker Associate | CA DRE#01264878
Broker Associate CA DRE#01264878



