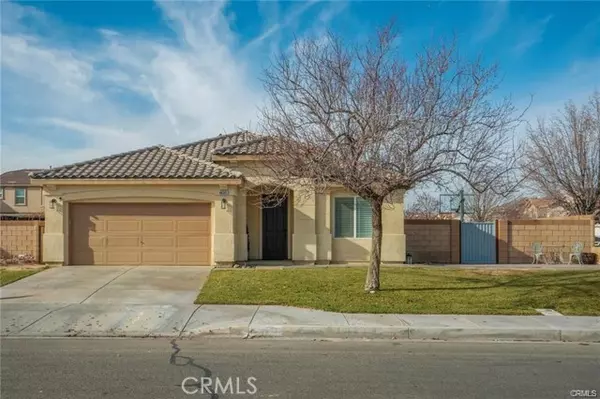
UPDATED:
10/15/2024 06:02 AM
Key Details
Property Type Single Family Home
Sub Type Detached
Listing Status Active
Purchase Type For Sale
Square Footage 1,945 sqft
Price per Sqft $256
MLS Listing ID SR24211921
Style Detached
Bedrooms 3
Full Baths 2
HOA Y/N No
Year Built 2005
Lot Size 7,519 Sqft
Acres 0.1726
Property Description
Newer 3BR and 2BA home in highly desirable West Lancaster neighborhood. Spacious living room has plantation shutters, with plank flooring throughout all the public rooms. The kitchen seamlessly connects to the family room. Its got plentiful cabinet space with a large pantry and a breakfast bar for casual meals. The coveted open floor plan has the family room opening with sliders out to the yard. The master suite with lots of windows has a spacious walk-in closet. Attached bath has double sinks with separate shower and tub. Laundry room leads into garage that has been dry walled and is currently being used as a gym. Backyard has stamped concrete patio great for barbecuing off the family room and a larger one on the side of the house perfect for basketball. The covered patio area off the back adds additional entertaining space, creating great indoor-outdoor flow. The property is fully enclosed with block wall fencing ensuring privacy. Ideally situated on a spacious corner lot, the home has been well maintained and shows pride of ownership. Excellent location in close proximity to restaurants, shopping areas, schools and AV College.
Location
State CA
County Los Angeles
Area Lancaster (93536)
Zoning LRR7
Interior
Cooling Central Forced Air
Equipment Dishwasher, Disposal, Gas Oven, Gas Stove
Appliance Dishwasher, Disposal, Gas Oven, Gas Stove
Laundry Laundry Room
Exterior
Garage Direct Garage Access, Garage Door Opener
Garage Spaces 2.0
Fence Good Condition
Total Parking Spaces 2
Building
Lot Description Curbs, Sidewalks
Story 1
Lot Size Range 7500-10889 SF
Sewer Public Sewer
Water Public
Architectural Style Mediterranean/Spanish
Level or Stories 1 Story
Others
Acceptable Financing Cash, Conventional, Cash To New Loan
Listing Terms Cash, Conventional, Cash To New Loan
Special Listing Condition Standard

GET MORE INFORMATION

Mary Ellen Haywood
Broker Associate | CA DRE#01264878
Broker Associate CA DRE#01264878



