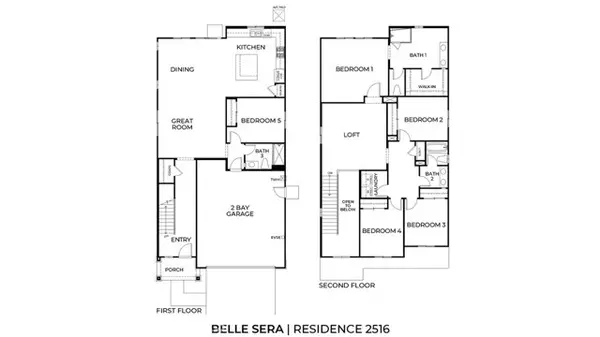
UPDATED:
11/24/2024 04:16 AM
Key Details
Property Type Single Family Home
Sub Type Detached
Listing Status Active
Purchase Type For Sale
Square Footage 2,516 sqft
Price per Sqft $242
MLS Listing ID SW24214404
Style Detached
Bedrooms 5
Full Baths 3
Construction Status Under Construction
HOA Fees $132/mo
HOA Y/N Yes
Year Built 2024
Lot Size 4,741 Sqft
Acres 0.1088
Property Description
NEW CONSTRUCTION - SINGLE-FAMILY HOMES NEW COMMUNITY! Welcome to Bella Sera, a brand, new collection of thoughtfully-designed, two-story, single-family homes in Moreno Valley, ranging from 1,812 to 2,516 sq. ft. Be prepared to fall in love - this Residence 2516 HAS IT ALL! The grand entrance features high ceilings, beautiful staircase and long entry that opens to an airy and beautiful Great Room, Dining and Kitchen space. You'll never want to leave the Gourmet Kitchen, which offers an oversized Kitchen Island for extra seating, food prep and entertaining, gorgeous cabinetry, premier, stainless-steel appliances and pantry. The additional, Main Floor Bedroom and Full Bath offer an additional space as a home office or a more private space for guests. Upstairs, you'll find a spacious Loft perfect for movie night, studying or lounging, three generous, Secondary Bedrooms, convenient laundry room and Secondary Bath with Dual Sinks. The expansive and luxurious Primary Suite features a large Primary Bathroom complete with dual-sink vanity with stone counters, walk-in shower and extra-large walk-in closet. The larger than average back yard space offers unlimited possibilities. Other amazing standard features include Americas Smart Home Technology for home automation at your fingertips, LED recessed lighting and more!
Location
State CA
County Riverside
Area Riv Cty-Moreno Valley (92555)
Interior
Interior Features Granite Counters, Home Automation System, Pantry, Recessed Lighting, Unfurnished
Cooling Central Forced Air, Electric
Flooring Carpet, Linoleum/Vinyl
Equipment Dishwasher, Microwave, Electric Oven, Gas Stove
Appliance Dishwasher, Microwave, Electric Oven, Gas Stove
Laundry Inside
Exterior
Exterior Feature Stucco
Parking Features Direct Garage Access, Garage
Garage Spaces 2.0
Fence Vinyl
Roof Type Concrete,Tile/Clay
Total Parking Spaces 2
Building
Lot Description Curbs
Story 2
Lot Size Range 4000-7499 SF
Sewer Public Sewer
Water Public
Architectural Style Craftsman, Craftsman/Bungalow
Level or Stories 2 Story
New Construction Yes
Construction Status Under Construction
Others
Monthly Total Fees $540
Miscellaneous Storm Drains,Suburban
Acceptable Financing Cash, Conventional, FHA, VA
Listing Terms Cash, Conventional, FHA, VA
Special Listing Condition Standard

GET MORE INFORMATION

Mary Ellen Haywood
Broker Associate | CA DRE#01264878
Broker Associate CA DRE#01264878

