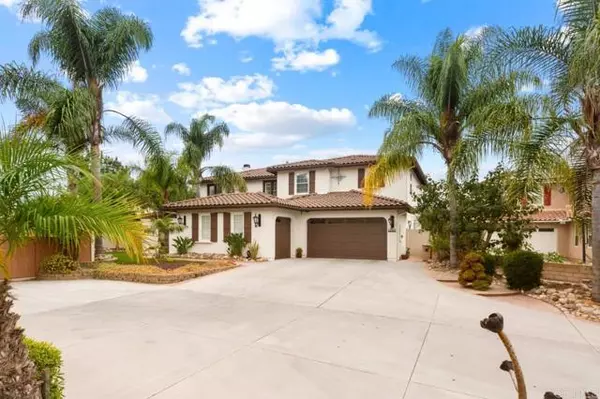
UPDATED:
10/30/2024 02:22 PM
Key Details
Property Type Single Family Home
Sub Type Detached
Listing Status Active
Purchase Type For Sale
Square Footage 3,985 sqft
Price per Sqft $602
MLS Listing ID NDP2409176
Style Detached
Bedrooms 5
Full Baths 4
Half Baths 1
HOA Fees $72/mo
HOA Y/N Yes
Year Built 2003
Lot Size 0.291 Acres
Acres 0.2914
Property Description
Welcome to your dream home in the sought-after Torrey Highlands! This breathtaking nearly 4,000 square foot residence features an open layout bathed in natural light, soaring vaulted ceilings, and three cozy fireplaces all complemented by exquisite upgrades that exemplify modern comfort. The chef's kitchen is a culinary delight, equipped with a Wolf range and grill, an eat-in nook, and an island with breakfast bar that opens to the family room. This home offers a bedroom and full bathroom plus a powder room on the first floor for guests. Upstairs you will find a loft and four bedrooms including the primary suite which offers a luxurious bath, fireplace, separate retreat and beautiful views. Step outside to discover a resort-style, custom-designed multi-sport backyard, ideal for recreation, relaxing, entertaining, or enjoying a meal al fresco while taking in the sunset. Additional features include brand new roof underlayment, an EV charger in the spacious 3-car garage, plus abundant private off-street parking. With easy access to shopping centers, freeways, top-rated schools and the perfect blend of style, comfort, and practicality, this is the perfect place to call home!
Location
State CA
County San Diego
Area Rancho Penasquitos (92129)
Zoning Residentia
Interior
Interior Features Pantry, Stone Counters, Two Story Ceilings
Cooling Central Forced Air
Fireplaces Type FP in Family Room, FP in Living Room
Equipment Dishwasher, Disposal, Microwave, Double Oven, Freezer, Ice Maker, Water Line to Refr, Gas Range, Gas Cooking
Appliance Dishwasher, Disposal, Microwave, Double Oven, Freezer, Ice Maker, Water Line to Refr, Gas Range, Gas Cooking
Laundry Laundry Room
Exterior
Exterior Feature Stucco
Garage Garage - Single Door, Garage - Two Door
Garage Spaces 3.0
Fence Masonry, Wrought Iron, Vinyl
Utilities Available Cable Connected, Electricity Connected
View Mountains/Hills, Valley/Canyon, Trees/Woods, City Lights
Roof Type Tile/Clay
Total Parking Spaces 9
Building
Lot Description Curbs, Sidewalks, Landscaped
Story 2
Level or Stories 2 Story
Schools
Elementary Schools Poway Unified School District
Middle Schools Poway Unified School District
High Schools Poway Unified School District
Others
Monthly Total Fees $652
Miscellaneous Suburban
Acceptable Financing Cash, Conventional, FHA, VA
Listing Terms Cash, Conventional, FHA, VA
Special Listing Condition Standard

GET MORE INFORMATION

Mary Ellen Haywood
Broker Associate | CA DRE#01264878
Broker Associate CA DRE#01264878



