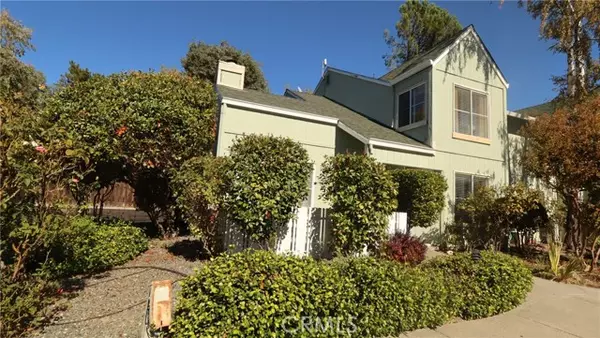
UPDATED:
11/20/2024 04:43 AM
Key Details
Property Type Townhouse
Sub Type Townhome
Listing Status Active
Purchase Type For Sale
Square Footage 1,571 sqft
Price per Sqft $210
MLS Listing ID LC24214409
Style Townhome
Bedrooms 2
Full Baths 1
Half Baths 1
Construction Status Turnkey
HOA Fees $390/mo
HOA Y/N Yes
Year Built 1983
Lot Size 1,742 Sqft
Acres 0.04
Property Description
Turn-key and ready for new ownership, welcome to luxury lake living and all the amenities Westlake has to offer. Home offers 1,571 sqft with 2 bedrooms and 1.5 bathrooms. Kitchen provides ample cabinet space, separate coffee bar, pantry and update appliances. Dining room, located just off the kitchen, provides built in storage along the windows and suitable space for dining room table. Floor plan boost mostly open floor plan with cathedral ceilings to the second floor. Cozy up in the living room on cool evenings near the wood burning fireplace or step out on the beautifully manicured patio and enjoy the towering roses. Leisurely make your way upstairs and enjoy the view from the balcony that overlooks the main living area. Both bedrooms are located on the second floor. Primary has ample space with mountain views, complete with oversized walk-in closet. Indulge in the "Lake Life" with the amenities offered at Westlake: swimming pool, hot tub, 2 club houses, private dock, boat ramp, picnic area and the spa is now open!!!
Location
State CA
County Lake
Area Lakeport (95453)
Interior
Interior Features Balcony, Beamed Ceilings, Formica Counters, Pantry, Two Story Ceilings
Cooling Central Forced Air
Flooring Carpet, Linoleum/Vinyl
Fireplaces Type FP in Living Room
Equipment Dishwasher, Refrigerator, Electric Oven, Electric Range
Appliance Dishwasher, Refrigerator, Electric Oven, Electric Range
Exterior
Parking Features Garage - Single Door
Garage Spaces 2.0
Pool Community/Common
Utilities Available Water Connected
View Mountains/Hills, Neighborhood
Roof Type Composition
Total Parking Spaces 4
Building
Lot Description Sidewalks
Story 2
Lot Size Range 1-3999 SF
Sewer Public Sewer
Water Public
Level or Stories 2 Story
Construction Status Turnkey
Others
Monthly Total Fees $626
Acceptable Financing Cash, Conventional, Exchange, FHA, VA, Cash To New Loan
Listing Terms Cash, Conventional, Exchange, FHA, VA, Cash To New Loan
Special Listing Condition Standard

GET MORE INFORMATION

Mary Ellen Haywood
Broker Associate | CA DRE#01264878
Broker Associate CA DRE#01264878



