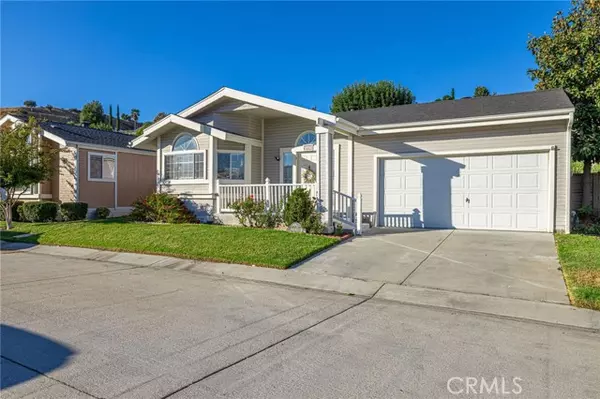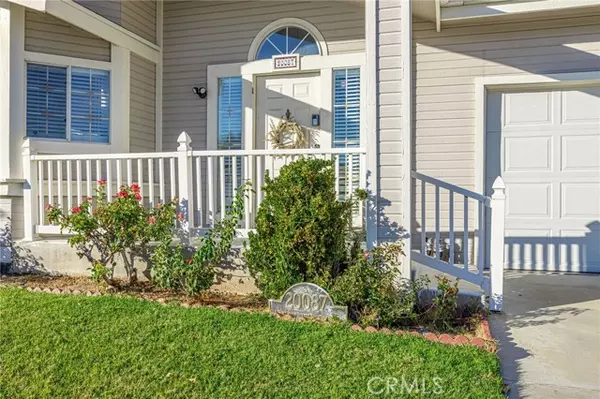
UPDATED:
12/11/2024 06:43 AM
Key Details
Property Type Single Family Home
Sub Type Detached
Listing Status Active
Purchase Type For Sale
Square Footage 1,715 sqft
Price per Sqft $208
MLS Listing ID SR24215069
Style Detached
Bedrooms 3
Full Baths 3
HOA Y/N No
Year Built 1998
Lot Size 3,698 Sqft
Acres 0.0849
Property Description
Charming and beautifully upgraded 3-bed 3-bath manufactured home in the desirable Canyon View Estates community in Canyon Country. This home features water-proof laminate flooring. Ceiling fans in all the bedrooms and the living room, with a warm and inviting fireplace. This house offers two en-suite bedrooms: The master bedroom offers walk-in closet, en-suite bath and a sliding door to the beautiful covered patio. The second bedroom is very spacious with an en-suite bath also. The third bedroom is large and has an adjacent full bathroom. The kitchen has newer cabinets and counter tops. A French door in the living room opens up to the nicely landscaped backyard, surrounded by gently graded hills, making it very private and cozy. This model has its own separate laundry room with shelved cabinets. Lots of community amenities including two pools and spas, two sports courts, and two play grounds, as well as a 24-hour guarded gate, community clubhouse and RV storage. This neighborhood is conveniently located near shopping centers, parks, and great schools, with easy access to 14 Freeway. This home is one of the best, most well maintained houses in this community. Don't miss out!
Location
State CA
County Los Angeles
Area Canyon Country (91351)
Interior
Cooling Central Forced Air
Fireplaces Type FP in Living Room, Gas
Laundry Laundry Room, Inside
Exterior
Garage Spaces 2.0
Pool Community/Common
View Mountains/Hills, Neighborhood
Total Parking Spaces 2
Building
Story 1
Lot Size Range 1-3999 SF
Sewer Public Sewer
Water Public
Level or Stories 1 Story
Others
Acceptable Financing Cash, FHA, VA, Cash To New Loan
Listing Terms Cash, FHA, VA, Cash To New Loan
Special Listing Condition Standard

GET MORE INFORMATION

Mary Ellen Haywood
Broker Associate | CA DRE#01264878
Broker Associate CA DRE#01264878



