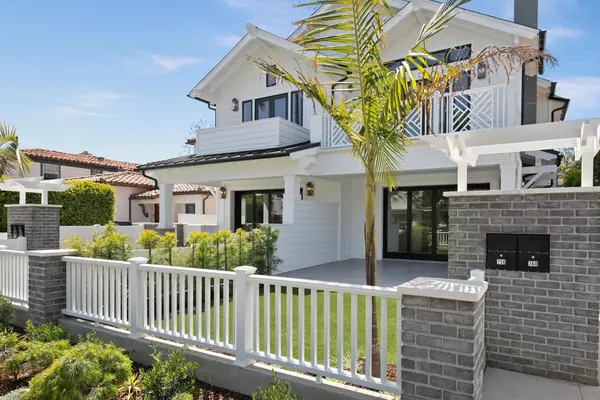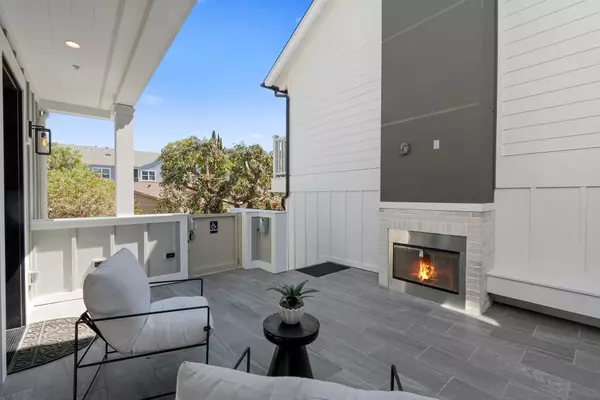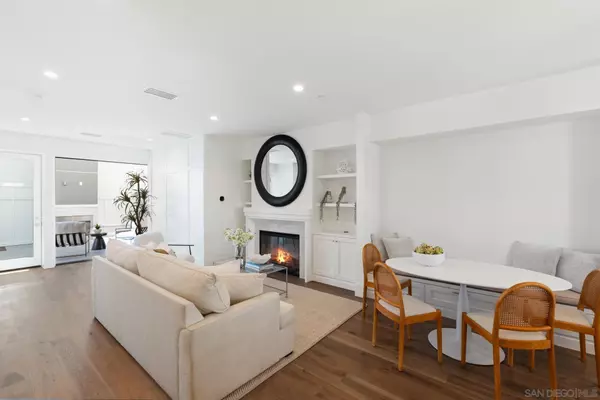
OPEN HOUSE
Sun Dec 22, 12:00pm - 2:00pm
UPDATED:
12/20/2024 01:00 AM
Key Details
Property Type Condo
Sub Type Condominium
Listing Status Active
Purchase Type For Sale
Square Footage 1,710 sqft
Price per Sqft $1,514
Subdivision Coronado Village
MLS Listing ID 240025341
Style All Other Attached
Bedrooms 3
Full Baths 3
Half Baths 1
Construction Status New Construction
HOA Fees $406/mo
HOA Y/N Yes
Year Built 2023
Lot Size 1,728 Sqft
Property Description
Location
State CA
County San Diego
Community Coronado Village
Area Coronado (92118)
Zoning R-3
Rooms
Family Room 13x16
Master Bedroom 11x13
Bedroom 2 11x14
Bedroom 3 12x10
Bedroom 5 0
Living Room 0
Dining Room 8x10
Kitchen 15x8
Interior
Interior Features Balcony, Bathtub, Crown Moldings, High Ceilings (9 Feet+), Kitchen Island, Open Floor Plan, Recessed Lighting, Shower, Stone Counters, Storage Space, Sump Pump, Wainscoting, Cathedral-Vaulted Ceiling
Heating Electric
Cooling Central Forced Air, Heat Pump(s), Electric, High Efficiency, SEER Rated 16+
Flooring Tile, Wood
Fireplaces Number 2
Fireplaces Type FP in Family Room, Patio/Outdoors, Electric, Wood
Equipment Dishwasher, Disposal, Dryer, Fire Sprinklers, Garage Door Opener, Microwave, Refrigerator, Solar Panels, Washer, Built In Range, Freezer, Ice Maker, Range/Stove Hood, Water Line to Refr, Electric Cooking
Steps Yes
Appliance Dishwasher, Disposal, Dryer, Fire Sprinklers, Garage Door Opener, Microwave, Refrigerator, Solar Panels, Washer, Built In Range, Freezer, Ice Maker, Range/Stove Hood, Water Line to Refr, Electric Cooking
Laundry Closet Stacked
Exterior
Exterior Feature Stucco, Lap Siding
Parking Features Assigned, Attached, Tandem, Underground, Direct Garage Access, Garage, Garage - Single Door, Garage Door Opener
Garage Spaces 1.0
Fence Full, Stucco Wall, Vinyl
Utilities Available Cable Connected, Electricity Connected, Phone Connected, Sewer Connected, Water Connected
View City Lights
Roof Type Composition
Total Parking Spaces 2
Building
Lot Description Alley Access, Public Street, Sidewalks, Street Paved, West of I-5, Landscaped
Story 3
Lot Size Range 1-3999 SF
Sewer Sewer Connected, Public Sewer
Water Meter on Property
Level or Stories 3 Story
New Construction Yes
Construction Status New Construction
Schools
Elementary Schools Coronado Unified School District
Middle Schools Coronado Unified School District
High Schools Coronado Unified School District
Others
Ownership Condominium
Monthly Total Fees $406
Miscellaneous Elevators/Stairclimber,Hdicap/Whlchair,Gutters,Storm Drains
Acceptable Financing Cash, Conventional
Listing Terms Cash, Conventional
Pets Allowed Allowed w/Restrictions

GET MORE INFORMATION

Mary Ellen Haywood
Broker Associate | CA DRE#01264878
Broker Associate CA DRE#01264878



