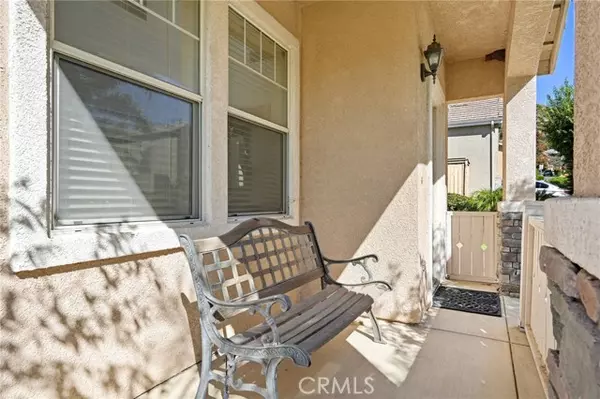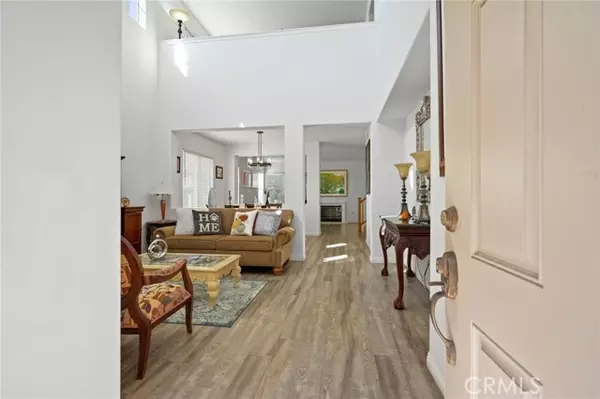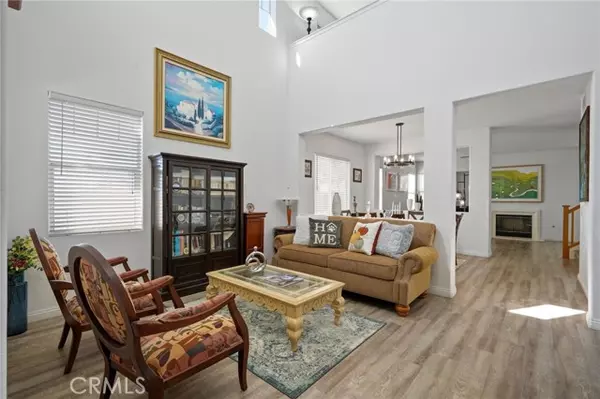
UPDATED:
11/21/2024 05:13 AM
Key Details
Property Type Single Family Home
Sub Type Detached
Listing Status Pending
Purchase Type For Sale
Square Footage 2,053 sqft
Price per Sqft $437
MLS Listing ID SR24219600
Style Detached
Bedrooms 4
Full Baths 2
Half Baths 1
Construction Status Turnkey,Updated/Remodeled
HOA Fees $176/mo
HOA Y/N Yes
Year Built 2000
Lot Size 5,664 Sqft
Acres 0.13
Property Description
Beautiful 2-Story Move-In Ready Corner Home. This stunning home offers 3 bedrooms, plus a versatile bonus room that can easily be converted into a 4th bedroom, office, or game room, all within 2,053 sq ft of living space on a corner lot of 5,664 sq ft. Step into elegance with high ceilings and wood flooring throughout. The formal living room, dining room, family room with a cozy fireplace, and a guest half-bathroom provide a welcoming atmosphere. The spacious kitchen features quartz countertops, newer appliances (stove, microwave, and dishwasher), and abundant cabinet space with self-closing drawers, plus additional pantry cabinets. For convenience, theres direct access to the 2-car garage, complete with an EV charging port. Upstairs, youll find 3 spacious bedrooms and a bonus room. The primary suite includes a private bathroom with double sinks, a large walk-in closet with extra storage, a luxurious soaking tub, and a separate shower. The additional bedrooms offer generous closet space, and the hallway features a full bathroom with double sinks and a tub/shower combo. A roomy laundry room adds extra storage options. The private backyard, with its lush green grass and fruit trees, is perfect for family gatherings. This lovely community offers a low HOA and a pool, and the home is conveniently located near parks, schools, shopping centers, and freeways.
Location
State CA
County Los Angeles
Area Sylmar (91342)
Zoning LARD6
Interior
Cooling Central Forced Air
Flooring Tile, Wood
Fireplaces Type FP in Family Room, Gas
Equipment Dishwasher, Disposal, Microwave, Water Softener, Gas Oven, Gas Range
Appliance Dishwasher, Disposal, Microwave, Water Softener, Gas Oven, Gas Range
Laundry Laundry Room
Exterior
Exterior Feature Stucco
Garage Direct Garage Access, Garage
Garage Spaces 2.0
Fence Wood
Pool Community/Common, Association
Utilities Available Electricity Connected, Natural Gas Connected, Sewer Connected, Water Connected
View Mountains/Hills, Neighborhood
Total Parking Spaces 2
Building
Lot Description Corner Lot, Curbs, Sidewalks
Story 1
Lot Size Range 4000-7499 SF
Sewer Public Sewer
Water Public
Architectural Style Traditional
Level or Stories 1 Story
Construction Status Turnkey,Updated/Remodeled
Others
Monthly Total Fees $207
Acceptable Financing Cash, Conventional, FHA, Cash To New Loan, Submit
Listing Terms Cash, Conventional, FHA, Cash To New Loan, Submit
Special Listing Condition Standard

GET MORE INFORMATION

Mary Ellen Haywood
Broker Associate | CA DRE#01264878
Broker Associate CA DRE#01264878



