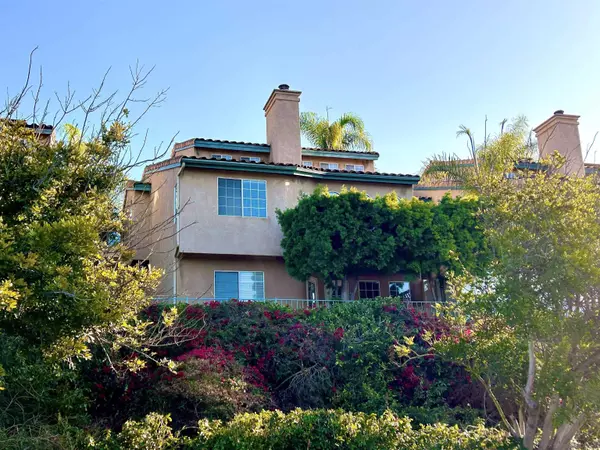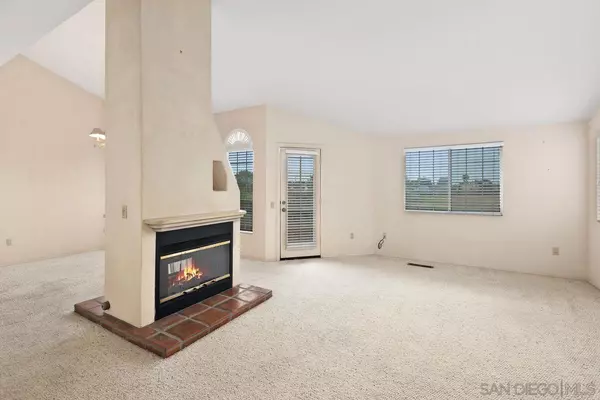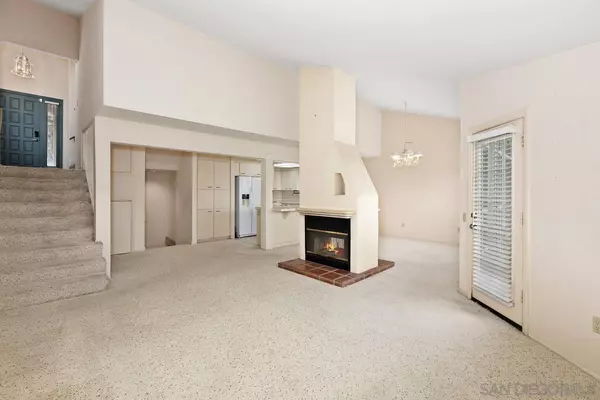
OPEN HOUSE
Sat Nov 23, 1:00pm - 4:00pm
Sun Nov 24, 1:00pm - 4:00pm
UPDATED:
11/20/2024 02:27 AM
Key Details
Property Type Condo
Sub Type Condominium
Listing Status Back on Market
Purchase Type For Sale
Square Footage 2,312 sqft
Price per Sqft $627
Subdivision Pacific Beach
MLS Listing ID 240025618
Style Detached
Bedrooms 3
Full Baths 3
Construction Status Fixer
HOA Fees $240/mo
HOA Y/N Yes
Year Built 1989
Property Description
Location
State CA
County San Diego
Community Pacific Beach
Area Pacific Beach (92109)
Building/Complex Name Soledad Westview
Rooms
Other Rooms 10x9
Master Bedroom 14x13
Bedroom 2 12x11
Bedroom 3 11x10
Living Room 18x15
Dining Room 13x12
Kitchen 13x12
Interior
Interior Features 2 Staircases, Balcony, Bathtub, Built-Ins, Living Room Balcony, Shower in Tub, Cathedral-Vaulted Ceiling
Heating Natural Gas
Cooling Central Forced Air
Flooring Carpet, Tile, Partially Carpeted
Fireplaces Number 1
Fireplaces Type FP in Dining Room, FP in Living Room, Gas, Gas Starter, See Through
Equipment Dishwasher, Garage Door Opener, Microwave, Refrigerator, Gas Oven, Gas Range, Counter Top
Steps No
Appliance Dishwasher, Garage Door Opener, Microwave, Refrigerator, Gas Oven, Gas Range, Counter Top
Laundry Garage
Exterior
Exterior Feature Stucco
Garage Attached, Direct Garage Access, Garage, Garage - Front Entry, Garage - Single Door, Garage Door Opener
Garage Spaces 2.0
Fence Partial
Utilities Available Cable Available, Electricity Available, Electricity Connected, Natural Gas Available, Natural Gas Connected, Phone Available, Water Available, Sewer Connected, Water Connected
View Other/Remarks, Peek-A-Boo
Roof Type Tile/Clay,Spanish Tile
Total Parking Spaces 2
Building
Lot Description Cul-De-Sac, Curbs, Private Street, Sidewalks, Street Paved, Landscaped
Story 3
Lot Size Range 0 (Common Interest)
Sewer Sewer Connected, Public Sewer
Water Available, Public
Level or Stories 3 Story
Construction Status Fixer
Schools
Elementary Schools San Diego Unified School District
Middle Schools San Diego Unified School District
High Schools San Diego Unified School District
Others
Ownership Condominium
Monthly Total Fees $240
Miscellaneous Street Lighting
Acceptable Financing Cash, Conventional
Listing Terms Cash, Conventional
Pets Description Yes

GET MORE INFORMATION

Mary Ellen Haywood
Broker Associate | CA DRE#01264878
Broker Associate CA DRE#01264878



