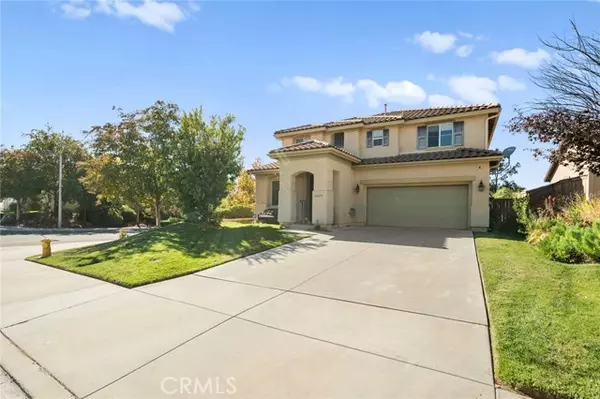
UPDATED:
11/25/2024 04:31 PM
Key Details
Property Type Single Family Home
Sub Type Detached
Listing Status Active
Purchase Type For Sale
Square Footage 2,294 sqft
Price per Sqft $353
MLS Listing ID SW24221428
Style Detached
Bedrooms 4
Full Baths 2
Half Baths 1
Construction Status Turnkey
HOA Fees $94/mo
HOA Y/N Yes
Year Built 2004
Lot Size 7,405 Sqft
Acres 0.17
Property Description
Welcome to 42577 Drennon Ct, nestled in the highly desirable Crowne Hill community of Temecula, CA. This exceptional corner lot home offers the perfect blend of comfort, convenience, and vibrant community living, with scenic parks, walking trails, and neighborhood events just steps away. The heart of the home is the beautifully remodeled kitchen, which features a 36-inch GE Caf 6-burner range with a convection oven and a spacious kitchen island adorned with a quartz waterfall countertopperfect for meal prep and entertaining. Light-filtering Bali blinds downstairs provide an ideal mix of natural light and privacy, while Shaw Luxury Vinyl Plank flooring enhances the open, elegant living space. Outdoor living is a highlight, with a spacious yard offering ample room for activities and a built-in playground. The home is loaded with upgrades, from stainless steel appliances to custom kitchen backsplash, crown molding, baseboards, and ceiling fans. Additional features like upgraded window coverings and ample storage options contribute to the homes overall appeal. Upstairs, the master suite is a private retreat with a deck that showcases breathtaking views of city lights and rolling hills. The garage offers custom ceiling storage racks, ensuring optimal organization. Laundry tasks are made easy with an upstairs laundry room equipped with a convenient sink. Boasting 4 bedrooms and 2.5 bathrooms, this home provides plenty of space for family and guests. The guest bathroom has been beautifully renovated, reflecting the same attention to detail found throughout the home.
Location
State CA
County Riverside
Area Riv Cty-Temecula (92592)
Interior
Interior Features Pantry, Recessed Lighting
Cooling Central Forced Air
Flooring Carpet, Linoleum/Vinyl
Equipment Dishwasher, Disposal, Microwave, Convection Oven, Gas Oven
Appliance Dishwasher, Disposal, Microwave, Convection Oven, Gas Oven
Laundry Laundry Room, Inside
Exterior
Parking Features Garage, Garage - Single Door
Garage Spaces 2.0
Fence Wrought Iron, Wood
Utilities Available Cable Available, Electricity Available, Natural Gas Available, Phone Available, Sewer Available, Water Available
View Mountains/Hills, Neighborhood
Roof Type Spanish Tile
Total Parking Spaces 5
Building
Lot Description Corner Lot, Cul-De-Sac, Sidewalks, Landscaped
Story 2
Lot Size Range 4000-7499 SF
Sewer Public Sewer
Water Public
Level or Stories 2 Story
Construction Status Turnkey
Others
Monthly Total Fees $261
Miscellaneous Storm Drains,Suburban
Acceptable Financing Cash, Conventional, FHA, VA, Submit
Listing Terms Cash, Conventional, FHA, VA, Submit
Special Listing Condition Standard

GET MORE INFORMATION

Mary Ellen Haywood
Broker Associate | CA DRE#01264878
Broker Associate CA DRE#01264878



