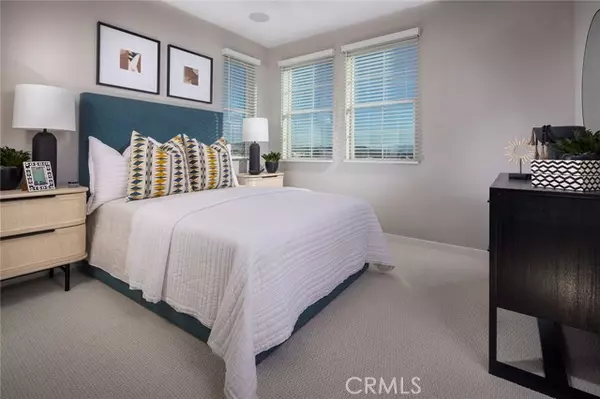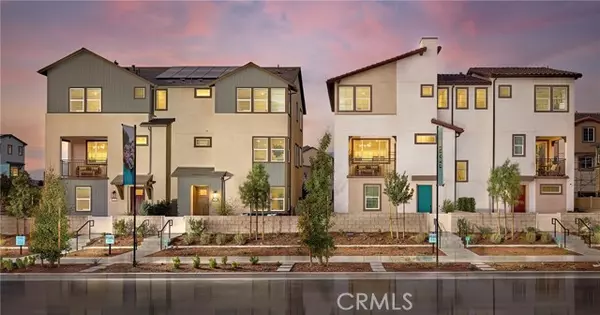
OPEN HOUSE
Sun Dec 22, 10:30am - 3:00pm
UPDATED:
12/22/2024 07:36 AM
Key Details
Property Type Townhouse
Sub Type Townhome
Listing Status Active
Purchase Type For Sale
Square Footage 1,772 sqft
Price per Sqft $410
MLS Listing ID OC24225445
Style Townhome
Bedrooms 3
Full Baths 2
Half Baths 1
Construction Status Under Construction
HOA Fees $225/mo
HOA Y/N Yes
Property Description
This beautifully crafted multi-level townhome combines style, functionality, and modern convenience for elevated urban living. The main level showcases an open-concept design, seamlessly connecting the living room, dining area, and kitchen into a spacious, inviting area perfect for entertaining. Step through sliding glass doors onto a covered deck to enjoy the outdoors. The upper level features a luxurious primary suite, offering a private retreat with a spacious bedroom, a well-appointed bathroom, and a walk-in closet. An additional bedroom and hallway bathroom provide comfortable accommodations for family or guests. This residence also includes a tandem garage, offering ample parking and storage options. With thoughtful design and generous living spaces, this townhome embodies contemporary comfort and is ideal for modern lifestyles.
Location
State CA
County Riverside
Area Riv Cty-Corona (92880)
Interior
Interior Features 2 Staircases
Cooling Central Forced Air
Flooring Linoleum/Vinyl, Tile
Equipment Dishwasher, Disposal, Dryer, Refrigerator, Washer, Electric Oven
Appliance Dishwasher, Disposal, Dryer, Refrigerator, Washer, Electric Oven
Laundry Closet Stacked
Exterior
Exterior Feature Stucco
Parking Features Garage - Single Door
Garage Spaces 2.0
Pool Association
Utilities Available Cable Available, Electricity Connected, Phone Available, Natural Gas Not Available, Sewer Connected, Water Connected
Total Parking Spaces 2
Building
Lot Description Sidewalks
Story 3
Sewer Public Sewer
Water Public
Level or Stories 3 Story
New Construction Yes
Construction Status Under Construction
Others
Monthly Total Fees $575
Miscellaneous Gutters,Storm Drains,Urban
Acceptable Financing Cash, Conventional
Listing Terms Cash, Conventional
Special Listing Condition Standard

GET MORE INFORMATION

Mary Ellen Haywood
Broker Associate | CA DRE#01264878
Broker Associate CA DRE#01264878


