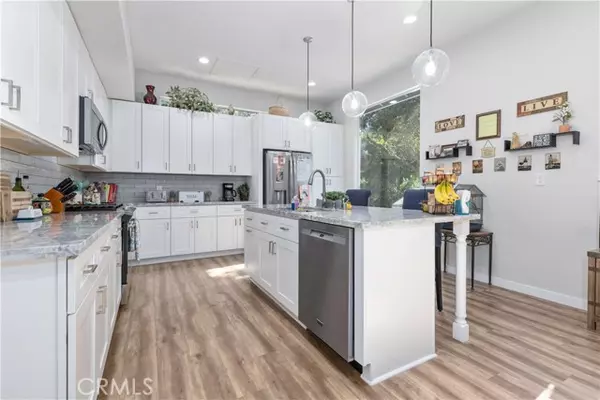REQUEST A TOUR If you would like to see this home without being there in person, select the "Virtual Tour" option and your agent will contact you to discuss available opportunities.
In-PersonVirtual Tour

$819,000
Est. payment /mo
3 Beds
2 Baths
1,877 SqFt
UPDATED:
11/12/2024 03:20 AM
Key Details
Property Type Single Family Home
Sub Type Detached
Listing Status Contingent
Purchase Type For Sale
Square Footage 1,877 sqft
Price per Sqft $436
MLS Listing ID NS24228298
Style Detached
Bedrooms 3
Full Baths 2
HOA Y/N No
Year Built 1990
Lot Size 0.284 Acres
Acres 0.2835
Property Description
Welcome to this beautiful 3-bedroom, 2-bath home in the highly desirable Westside neighborhood! Renovated in 2020, this home features quartz countertops throughout, wide plank flooring, and expansive windows that fill each room with natural light. Vaulted ceilings enhance the open, airy layout, adding a modern touch. The upper level is dedicated to a luxurious primary suiteyour personal retreatcomplete with a dual-sink vanity and two spacious closets. From the front of the home, enjoy tranquil views of nature, evoking the cozy feel of a cabin in the woods. This gem is priced to sell dont miss your chance to make it yours! Professional photos coming soon!
Welcome to this beautiful 3-bedroom, 2-bath home in the highly desirable Westside neighborhood! Renovated in 2020, this home features quartz countertops throughout, wide plank flooring, and expansive windows that fill each room with natural light. Vaulted ceilings enhance the open, airy layout, adding a modern touch. The upper level is dedicated to a luxurious primary suiteyour personal retreatcomplete with a dual-sink vanity and two spacious closets. From the front of the home, enjoy tranquil views of nature, evoking the cozy feel of a cabin in the woods. This gem is priced to sell dont miss your chance to make it yours! Professional photos coming soon!
Welcome to this beautiful 3-bedroom, 2-bath home in the highly desirable Westside neighborhood! Renovated in 2020, this home features quartz countertops throughout, wide plank flooring, and expansive windows that fill each room with natural light. Vaulted ceilings enhance the open, airy layout, adding a modern touch. The upper level is dedicated to a luxurious primary suiteyour personal retreatcomplete with a dual-sink vanity and two spacious closets. From the front of the home, enjoy tranquil views of nature, evoking the cozy feel of a cabin in the woods. This gem is priced to sell dont miss your chance to make it yours! Professional photos coming soon!
Location
State CA
County San Luis Obispo
Area Atascadero (93422)
Zoning RSFZ
Interior
Cooling Central Forced Air
Laundry Inside
Exterior
Garage Spaces 2.0
View Trees/Woods
Total Parking Spaces 2
Building
Story 2
Sewer Conventional Septic
Water Public
Level or Stories 2 Story
Others
Acceptable Financing Cash To New Loan
Listing Terms Cash To New Loan
Special Listing Condition Standard
Read Less Info

Listed by Mindy Chubon • RE/MAX Success
GET MORE INFORMATION

Mary Ellen Haywood
Broker Associate | CA DRE#01264878
Broker Associate CA DRE#01264878



