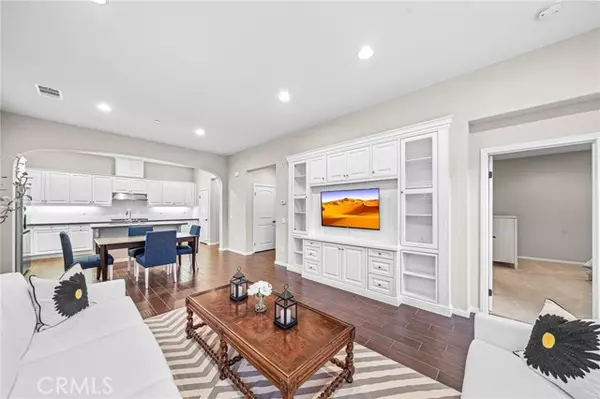
UPDATED:
12/13/2024 06:57 AM
Key Details
Property Type Single Family Home
Sub Type Detached
Listing Status Pending
Purchase Type For Sale
Square Footage 1,549 sqft
Price per Sqft $741
MLS Listing ID OC24229400
Style Detached
Bedrooms 3
Full Baths 2
Construction Status Turnkey
HOA Fees $515/mo
HOA Y/N Yes
Year Built 2013
Lot Size 3,000 Sqft
Acres 0.0689
Property Description
In The heart of Rancho Mission Viejo is the sought after privately gated Gavilan Sendero community. This newly developed community is in the heart of Sendero. Approaching the home, you will notice the close proximity of the club house, pool, spa, parks, trails, and so much more. The location on the street allows an abundance of natural lighting throughout the home. With high windows with plantation shutters throughout the home, the lighting is a must see. Walking through the front door, you will notice the tile flooring that looks like wood. This single level home boasts the open concept living that is so desired. The Family Room has a beautiful built in cabinets and shelving. There is a large door with direct access to the back yard courtyard that features custom pavers, artificial turf and an area for planting. The Dining Room section of the room can fit your largest table for your hosting needs. The Kitchen is a must see with white cabinets, stainless steel appliances, granite counter tops, and an extra large island. The Primary bedroom is very large and on the right side of the home for privacy. The Primary Bathroom has an extra large walk in shower, double sinks, granite countertops, and a very large walk-in closet. The two large guest bedrooms have minimal hillside views and share a large full guest bathroom with quartz countertops and a tub in shower. The Laundry Room is down the hallway with a washing sink, cabinets, and a folding table. The two car garage is very large with ample amounts of space to put in your very own custom storage. This location is perfect with close proximity to all the pools, spas, splash pads, parks, trails, restaurants, shops, and stores. Truly one of a kind. Welcome Home.
Location
State CA
County Orange
Area Oc - Ladera Ranch (92694)
Interior
Interior Features Granite Counters, Pantry, Recessed Lighting
Cooling Central Forced Air
Flooring Carpet, Tile
Equipment Dishwasher, Microwave, Refrigerator, Gas Oven
Appliance Dishwasher, Microwave, Refrigerator, Gas Oven
Laundry Laundry Room, Inside
Exterior
Parking Features Garage, Garage - Two Door
Garage Spaces 2.0
Pool Community/Common, Association
View Mountains/Hills, Neighborhood, Trees/Woods
Roof Type Concrete
Total Parking Spaces 2
Building
Lot Description Corner Lot, Sidewalks
Story 1
Lot Size Range 1-3999 SF
Sewer Sewer Paid
Water Public
Architectural Style Traditional
Level or Stories 1 Story
Construction Status Turnkey
Others
Senior Community Other
Monthly Total Fees $639
Miscellaneous Value in Land,Foothills,Storm Drains
Acceptable Financing Conventional
Listing Terms Conventional
Special Listing Condition Standard

GET MORE INFORMATION

Mary Ellen Haywood
Broker Associate | CA DRE#01264878
Broker Associate CA DRE#01264878



