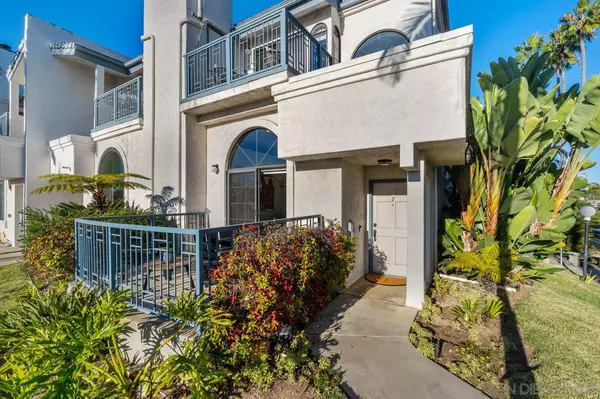
UPDATED:
11/20/2024 08:52 PM
Key Details
Property Type Condo
Sub Type Condominium
Listing Status Pending
Purchase Type For Sale
Square Footage 1,330 sqft
Price per Sqft $901
Subdivision San Diego
MLS Listing ID 240026630
Style All Other Attached
Bedrooms 3
Full Baths 3
HOA Fees $475/mo
HOA Y/N Yes
Year Built 1990
Lot Size 0.643 Acres
Acres 0.64
Property Description
*All information is reliable but not guaranteed and should be verified by buyer before close of escrow.*
Location
State CA
County San Diego
Community San Diego
Area Mission Hills (92103)
Building/Complex Name Spyglass
Zoning R-1:SINGLE
Rooms
Master Bedroom 16x12
Bedroom 2 11x11
Bedroom 3 11x10
Living Room 14x12
Dining Room 10x10
Kitchen 12x8
Interior
Interior Features Balcony, Bathtub, Ceiling Fan, High Ceilings (9 Feet+), Living Room Balcony, Open Floor Plan, Recessed Lighting, Shower, Shower in Tub, Stone Counters, Cathedral-Vaulted Ceiling
Heating Electric
Cooling Central Forced Air
Flooring Tile, Other/Remarks
Fireplaces Number 1
Fireplaces Type FP in Living Room, Gas, Gas Starter, Raised Hearth
Equipment Dishwasher, Disposal, Dryer, Garage Door Opener, Microwave, Range/Oven, Refrigerator, Solar Panels, Washer, Water Softener, Range/Stove Hood, Vented Exhaust Fan, Gas Range, Gas Cooking
Steps Yes
Appliance Dishwasher, Disposal, Dryer, Garage Door Opener, Microwave, Range/Oven, Refrigerator, Solar Panels, Washer, Water Softener, Range/Stove Hood, Vented Exhaust Fan, Gas Range, Gas Cooking
Laundry Garage
Exterior
Exterior Feature Stucco
Garage Attached, Direct Garage Access, Garage, Garage Door Opener
Garage Spaces 2.0
Community Features Pet Restrictions
Complex Features Pet Restrictions
Utilities Available Electricity Connected, Natural Gas Connected, Sewer Connected, Water Connected
View Bay, City, Evening Lights, Panoramic, Other/Remarks, Harbor
Roof Type Common Roof
Total Parking Spaces 2
Building
Lot Description Corner Lot, Curbs, Public Street, Sidewalks, Street Paved, Other/Remarks, Landscaped
Story 3
Lot Size Range 0 (Common Interest)
Sewer Sewer Connected, Public Sewer
Water Public
Architectural Style Contemporary
Level or Stories 3 Story
Schools
Elementary Schools San Diego Unified School District
Middle Schools San Diego Unified School District
High Schools San Diego Unified School District
Others
Ownership Condominium
Monthly Total Fees $475
Miscellaneous Other/Remarks
Acceptable Financing Cash, Conventional
Listing Terms Cash, Conventional
Pets Description Allowed w/Restrictions

GET MORE INFORMATION

Mary Ellen Haywood
Broker Associate | CA DRE#01264878
Broker Associate CA DRE#01264878



