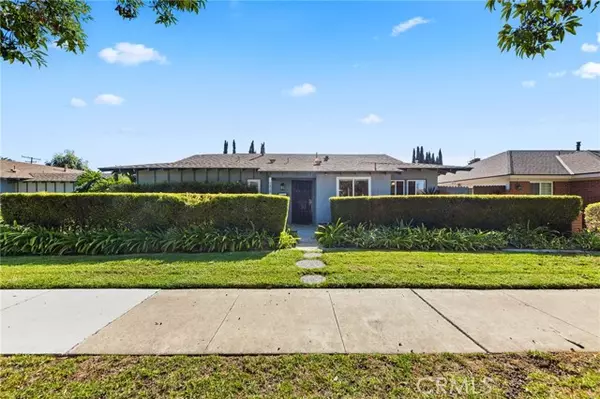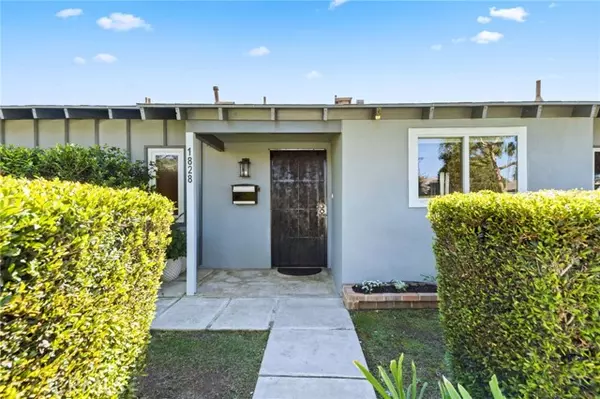
UPDATED:
11/18/2024 03:42 AM
Key Details
Property Type Condo
Listing Status Active
Purchase Type For Sale
Square Footage 1,305 sqft
Price per Sqft $555
MLS Listing ID PW24226024
Style All Other Attached
Bedrooms 2
Full Baths 2
Construction Status Turnkey,Updated/Remodeled
HOA Fees $150/mo
HOA Y/N Yes
Year Built 1961
Property Description
Rare to the market! Single level condo with no interior steps (connected on only one wall) located in the highly sought after North Tustin area of Santa Ana within the Hewes and Foothill High School district. No one above or below, this super cute condo is highly updated throughout. The kitchen was completely updated in 2021 with all new soft close cabinets and drawers, quarts countertops, Stainless Steel appliances including a gas stovetop, smart convection oven, smart fridge, washer/dryer combo, walk-in pantry, tile backsplash, new lighting, sink and fixtures. Other upgrades included Laminate and tile flooring installed in 2016, newer exterior paint on the condo, garage and gate, water heater installed in 2022, newer thermostat, garage door opener installed in 2020, dual pane windows and sliders. An approx. 2 to 3 inch gap was added to sound proof the connecting wall in the primary bedroom that connects to the unit next door. The primary bath was updated in 2018 with double sinks, new vanity, Corian counters, lights and fixtures. The secondary bath was also updated in 2024 with Corian countertops, vanity, lights and fixtures. You and your insurance company will be thrilled as the whole home was repiped in 2017 with the highest grade Pex plumbing. Relax in your own private back yard amongst several fruit trees ( Asian Pear, Mandarin Orange, Pomegranate, 2 avocados and Raspberry). There is plenty of room for a bbq, patio area and dog run. The detached two car oversized garage is accessed through a gated back entry and opens up through a back alley. Close to Freeways, shops and restaurants. This is truly a gem.
Location
State CA
County Orange
Area Oc - Santa Ana (92705)
Interior
Interior Features Pantry, Recessed Lighting
Cooling Central Forced Air
Flooring Laminate, Tile
Equipment Dishwasher, Disposal, Microwave, Refrigerator, Gas Stove, Water Line to Refr
Appliance Dishwasher, Disposal, Microwave, Refrigerator, Gas Stove, Water Line to Refr
Laundry Kitchen, Inside
Exterior
Garage Garage
Garage Spaces 2.0
Utilities Available Electricity Available, Natural Gas Available, Sewer Available, Water Available
Total Parking Spaces 2
Building
Lot Description Sidewalks
Story 1
Sewer Public Sewer
Water Public
Architectural Style Traditional
Level or Stories 1 Story
Construction Status Turnkey,Updated/Remodeled
Others
Monthly Total Fees $182
Acceptable Financing Cash, Conventional, Cash To New Loan
Listing Terms Cash, Conventional, Cash To New Loan

GET MORE INFORMATION

Mary Ellen Haywood
Broker Associate | CA DRE#01264878
Broker Associate CA DRE#01264878



