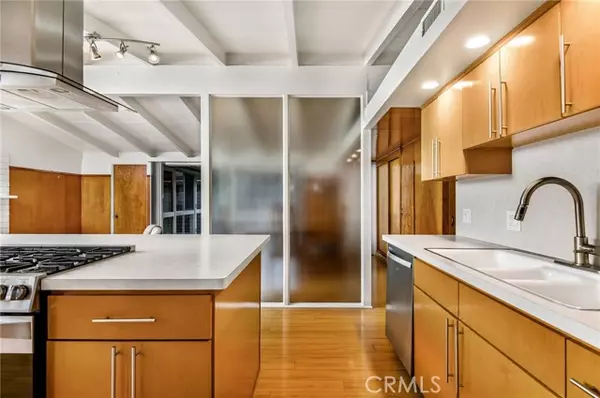
OPEN HOUSE
Sun Nov 24, 12:00pm - 3:00pm
UPDATED:
11/22/2024 03:48 PM
Key Details
Property Type Single Family Home
Sub Type Detached
Listing Status Active
Purchase Type For Sale
Square Footage 1,884 sqft
Price per Sqft $769
MLS Listing ID PW24233044
Style Detached
Bedrooms 3
Full Baths 2
HOA Y/N No
Year Built 1954
Lot Size 5,999 Sqft
Acres 0.1377
Property Description
Welcome to 6940 E Mezzanine Way, an exceptionally large Cliff May Rancho with a multitude of original features blended into an oversized and spacious mid century abode. Your first impression may reflect the recently constructed privacy gate which encompasses the home from the street and once you make it just inside you'll quickly realize the ideal privacy it creates. Entering the front doors you're greeted by an oversized island and cooktop, complemented perfectly with the refinished birch paneling and original mistlite partition panels. As you make your way past the original living room, your eye can't help but lead you into the second generously sized living room bursting with natural light from the encompassing windows which encapsulate most of this sought after space. You may think that this is the only addition making up the large footprint until you make it across to the original Jack and Jill bedrooms which have been tastefully bumped out to make for bedrooms that most Rancho owners could only dream of having. Heading back down the hall past the incredibly well preserved birch paneling, you'll enter the originally laid out primary en suite equipped with the original closet and seating area. The space this Cliff May home exudes accompanied with many dynamic courtyards and outdoor seating areas makes this home not only rare but nostalgic to those who appreciate the aesthetic of the era. With an attached two car garage and two parking spaces still within the privacy of your own wall, this Rancho is a beautiful blend of breathability and privacy alike.
Location
State CA
County Los Angeles
Area Long Beach (90808)
Zoning LBPD11
Interior
Interior Features Beamed Ceilings
Cooling Central Forced Air, Wall/Window
Fireplaces Type FP in Living Room
Laundry Inside
Exterior
Garage Garage - Two Door
Garage Spaces 2.0
View Neighborhood
Total Parking Spaces 2
Building
Story 1
Lot Size Range 4000-7499 SF
Sewer Public Sewer
Water Public
Level or Stories 1 Story
Others
Monthly Total Fees $38
Miscellaneous Suburban
Acceptable Financing Cash, Conventional
Listing Terms Cash, Conventional
Special Listing Condition Standard

GET MORE INFORMATION

Mary Ellen Haywood
Broker Associate | CA DRE#01264878
Broker Associate CA DRE#01264878



