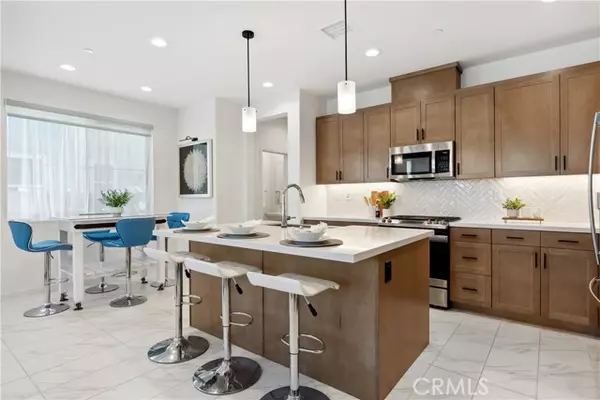
OPEN HOUSE
Sat Jan 04, 1:00pm - 3:00pm
UPDATED:
12/17/2024 07:19 AM
Key Details
Property Type Single Family Home
Sub Type Detached
Listing Status Active
Purchase Type For Sale
Square Footage 1,313 sqft
Price per Sqft $742
MLS Listing ID OC24233129
Style Detached
Bedrooms 2
Full Baths 2
Half Baths 1
Construction Status Turnkey
HOA Fees $304/mo
HOA Y/N Yes
Year Built 2023
Lot Size 1,982 Sqft
Acres 0.0455
Property Description
Welcome to your exquisite new home nestled in the esteemed Wildrose neighborhood within Rancho Mission Viejo! This street facing lot residence boasts unrivaled convenience, mere steps from the eagerly anticipated Boulder Pond and Playground with lots of guests parking. Featuring 2 bedrooms, 2.5 bathrooms, a spacious great room, and an inviting front porch, this home seamlessly blends comfort with sophistication. Enjoy Lake views of Boulder Pond from the primary bedroom, adding a touch of awe-inspiring beauty to your everyday life. Other features included paid Solar, wood flooring upstairs, tile down, garage racks, garage storage cabinets, ceiling fans, custom pull down shades, and so much more. Indulge in the abundance of nearby amenities, from the Ranch Camp to the state-of-the-art Ranch Cove community pool and gym, promising a lifestyle of leisure and recreation. With a two-car garage offering added convenience, embrace sustainable living without compromising on comfort or style. Exclusive to Rancho Mission Viejo residents are all amenities in the Villages of Sendero, Esencia and future Villages. There are community amenities for all from breath-taking resort-style pools and spas, Esencia school K-8, community farms, fitness centers, guest house, putting green, bocce ball courts, tennis and pickle ball courts, playgrounds, coffee shop, fire pits, an arcade and so much more!
Location
State CA
County Orange
Area Oc - Ladera Ranch (92694)
Interior
Interior Features Recessed Lighting
Cooling Central Forced Air
Flooring Carpet, Tile, Wood, Other/Remarks
Equipment Dishwasher, Microwave, Gas Stove
Appliance Dishwasher, Microwave, Gas Stove
Laundry Closet Full Sized, Closet Stacked, Inside
Exterior
Exterior Feature Stucco
Parking Features Direct Garage Access, Garage
Garage Spaces 2.0
Fence Wrought Iron
Pool Community/Common, Association
View Lake/River, Other/Remarks, Neighborhood
Total Parking Spaces 2
Building
Lot Description Curbs, Sidewalks
Story 2
Lot Size Range 1-3999 SF
Sewer Public Sewer
Water Public
Level or Stories 2 Story
Construction Status Turnkey
Others
Monthly Total Fees $809
Miscellaneous Gutters,Storm Drains
Acceptable Financing Cash, Conventional, Exchange, FHA, VA
Listing Terms Cash, Conventional, Exchange, FHA, VA
Special Listing Condition Standard

GET MORE INFORMATION

Mary Ellen Haywood
Broker Associate | CA DRE#01264878
Broker Associate CA DRE#01264878



