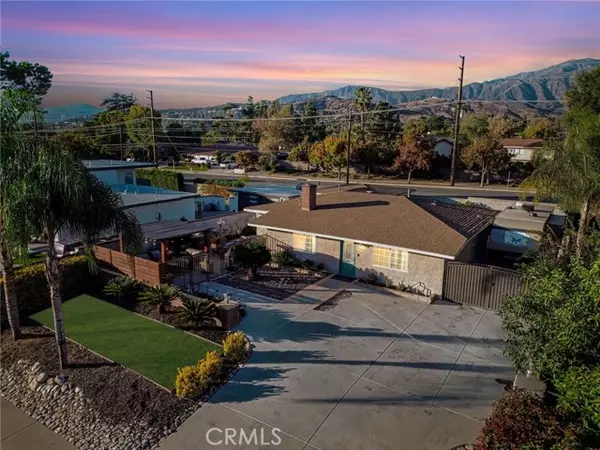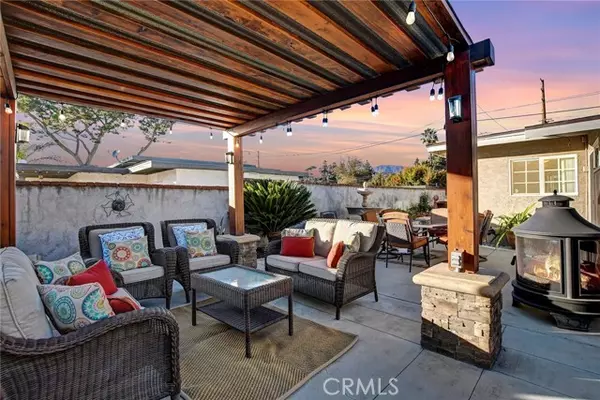
OPEN HOUSE
Sun Nov 24, 1:00pm - 3:00pm
UPDATED:
11/23/2024 04:15 AM
Key Details
Property Type Single Family Home
Sub Type Detached
Listing Status Active
Purchase Type For Sale
Square Footage 1,521 sqft
Price per Sqft $591
MLS Listing ID CV24234494
Style Detached
Bedrooms 3
Full Baths 2
Construction Status Turnkey
HOA Y/N No
Year Built 1953
Lot Size 7,120 Sqft
Acres 0.1635
Property Description
Welcome Home! This gorgeous, move-in ready, single-story, cul-de-sac residence is located in the highly sought-after community of Claremont. With 3 bedrooms and 2 beautifully updated bathrooms, this home offers both comfort and style. Meticulously maintained and showcasing pride of ownership, your home is full of thoughtful upgrades throughout. Step into the bright and airy great room where an abundance of natural light creates a welcoming space for family gatherings or quiet relaxation. The remodeled kitchen is a chefs dream, featuring elegant quartz countertops, upgraded appliances, and ample cabinetry to meet all your storage needs. Outdoor living at its best awaits you with multiple large patios and a lush garden landscape, creating a serene and private oasis. Fully walled for privacy, your expansive outdoor areas are perfect for entertaining guests and/or enjoying peaceful moments. Additional features include updated bathrooms, newer interior paint, a two-car garage, RV parking, newer flooring, newer water heater, plus lots more. This home is ideal for California living, with plenty of space for outdoor activities and entertaining. Plus, this home is located within the highly regarded city of Claremont, which is known for its amazing school district and universities; making it an excellent choice for families. This home is truly a must-seeschedule your showing today!
Location
State CA
County Los Angeles
Area Claremont (91711)
Zoning CLRS10000*
Interior
Interior Features Recessed Lighting
Cooling Central Forced Air
Flooring Linoleum/Vinyl, Tile
Fireplaces Type FP in Living Room
Equipment Dishwasher, Microwave, Gas Range
Appliance Dishwasher, Microwave, Gas Range
Laundry Garage
Exterior
Garage Spaces 2.0
Fence Wrought Iron, Wood
Utilities Available Electricity Connected, Natural Gas Connected, Sewer Connected, Water Connected
View Mountains/Hills, Neighborhood
Roof Type Shingle
Total Parking Spaces 2
Building
Lot Description Cul-De-Sac, Curbs, Sidewalks
Story 1
Lot Size Range 4000-7499 SF
Water Public
Architectural Style Traditional
Level or Stories 1 Story
Construction Status Turnkey
Others
Monthly Total Fees $75
Miscellaneous Suburban
Acceptable Financing Cash, Conventional, VA, Cash To New Loan, Submit
Listing Terms Cash, Conventional, VA, Cash To New Loan, Submit
Special Listing Condition Standard

GET MORE INFORMATION

Mary Ellen Haywood
Broker Associate | CA DRE#01264878
Broker Associate CA DRE#01264878



