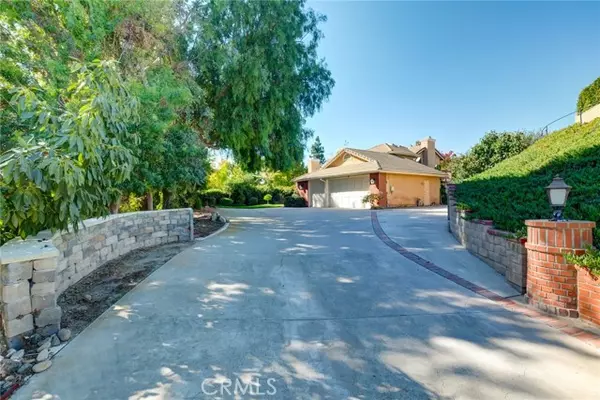
UPDATED:
11/22/2024 03:48 PM
Key Details
Property Type Single Family Home
Sub Type Detached
Listing Status Active
Purchase Type For Sale
Square Footage 2,211 sqft
Price per Sqft $655
MLS Listing ID PW24235773
Style Detached
Bedrooms 4
Full Baths 3
Construction Status Turnkey
HOA Y/N No
Year Built 1988
Lot Size 0.596 Acres
Acres 0.596
Property Description
Welcome home to this beautiful home at the end of a cul de sac, on over a half an acre private lot in the highly sought after Marlborough Estates of Santa Rosa Valley. As you enter the impressive double doors you will step into the foyer and formal living room featuring Travertine floors, fireplace and vaulted ceilings. The formal dining room features wood flooring and custom oversized French doors open to private parklike backyard and patio areas. The kitchen features a double oven, granite counters, spacious cabinet space and island. It opens to the spacious family room with a second fireplace and wet bar. You can also access the patio, pool and spa through the sliding glass doors. This beautiful outdoor oasis features plenty of room to entertain and enjoy resort style living in the year-round Santa Rosa Valley climate. There is a large main floor bedroom that can be used as a private guest room or home office. The nearby custom updated bathroom and separate laundry quarters lead to the oversized 3 car garage with pull down ladder to attic storage space. The grand staircase leads to the upstairs bedrooms that are generously sized with double closets, along with an extra-large bathroom featuring a tiled tub/shower combo and vanity. There is a walk-in linen closet across from the hallway bathroom. The primary suite boasts a balcony overlooking the sparkling pool and backyard and is perfect for your own private retreat. It features a huge walk-in cedar lined closet, soaking tub with granite and expansive granite dual vanities and separate tile shower and toilet room. This magnificent home is situated perfectly on a private flag lot, has an expansive driveway and oversized RV parking. There is plenty of garden space, a shed and side yard with multiple uses. Recently painted with newer light fixtures throughout, dual pane window and central heat and air conditioning. Close to Quito Park, shopping, schools, and easy commuter access off of Santa Rosa Road.
Location
State CA
County Ventura
Area Camarillo (93012)
Zoning RE30AV
Interior
Interior Features Balcony, Beamed Ceilings, Granite Counters, Pull Down Stairs to Attic, Two Story Ceilings, Wainscoting, Wet Bar
Cooling Central Forced Air
Flooring Carpet, Stone, Tile, Wood
Fireplaces Type FP in Family Room, FP in Living Room, Gas
Equipment Dishwasher, Disposal, Microwave, Gas Stove
Appliance Dishwasher, Disposal, Microwave, Gas Stove
Laundry Laundry Room
Exterior
Exterior Feature Brick, Stucco
Garage Direct Garage Access, Garage, Garage - Three Door
Garage Spaces 3.0
Pool Below Ground, Private
Utilities Available Electricity Connected, Natural Gas Connected, Sewer Connected, Water Connected
Roof Type Tile/Clay
Total Parking Spaces 3
Building
Lot Description Cul-De-Sac, Landscaped
Story 2
Sewer Public Sewer
Water Public
Level or Stories 2 Story
Construction Status Turnkey
Others
Miscellaneous Gutters,Suburban
Acceptable Financing Cash To New Loan, Submit
Listing Terms Cash To New Loan, Submit

GET MORE INFORMATION

Mary Ellen Haywood
Broker Associate | CA DRE#01264878
Broker Associate CA DRE#01264878



