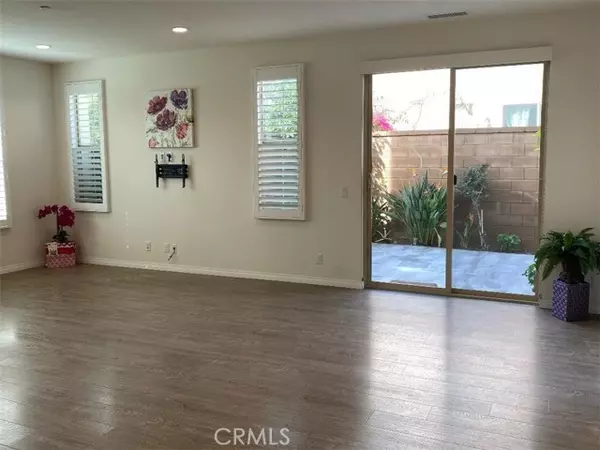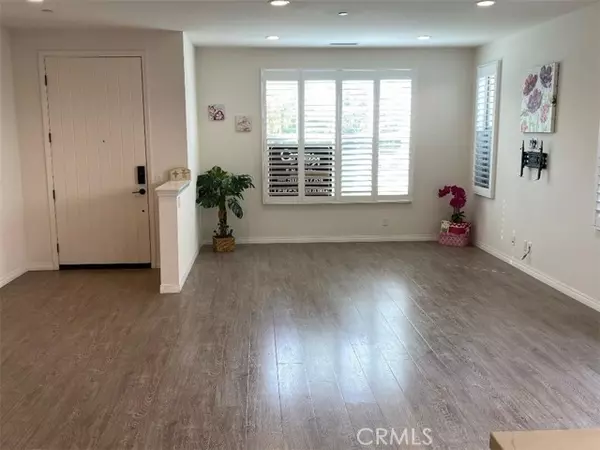REQUEST A TOUR If you would like to see this home without being there in person, select the "Virtual Tour" option and your agent will contact you to discuss available opportunities.
In-PersonVirtual Tour

$4,750
3 Beds
3 Baths
1,724 SqFt
UPDATED:
12/11/2024 06:49 AM
Key Details
Property Type Single Family Home
Sub Type Detached
Listing Status Active
Purchase Type For Rent
Square Footage 1,724 sqft
MLS Listing ID TR24235565
Bedrooms 3
Full Baths 2
Half Baths 1
Property Description
Beautiful Two-Level Home Built In 2017. Located in the Highly Desirable Eastwood Village in Irvine. Prime Location in the Delano Subdivision. The Home Features a Great Open Floor plan with 3 Bedrooms and 2.5 Bathrooms. 1,724 sq. ft. Downstairs with Bright and Open Living Room/Dining Room/ Kitchen /Half Bathroom/Laundry Room. Upgraded Wood Flooring, Recessed Lighting, Double Pane Windows w/ Shutters. The Kitchen is Open to the Dining Area and Living Room. Features Contemporary White Cabinets, Quartz Countertops w/Backsplash Tiles, Stainless Steel Appliances with Oversized Center Island. All the Bedrooms are Upstairs. The Master Suite Offers a Walk-in Closet, Dual Sinks, and Luxury Bath with Separate Walk-In Shower and Bath Tub. End unit with Spacious Backyard. Attached 2-Car Garage. Eastwood Village is Brimming with New Parks to Play, Relax, and Picnic. Resort Style Swimming Pools, Play Grounds, Club House, Tennis Courts, Basketball Courts, and Walking Trails. Homeowners will Also Have Access to Excellent Award-Winning Irvine Unified Schools, Eastwood Elementary, Sierra Vista Middle School, and Northwood High School. Monthly Rent Includes Monthly HOA Service $355. Close to Supermarkets, Shopping Centers, Restaurants, and Many More. Access to Freeway 5. No Pets, No Smoking.
Beautiful Two-Level Home Built In 2017. Located in the Highly Desirable Eastwood Village in Irvine. Prime Location in the Delano Subdivision. The Home Features a Great Open Floor plan with 3 Bedrooms and 2.5 Bathrooms. 1,724 sq. ft. Downstairs with Bright and Open Living Room/Dining Room/ Kitchen /Half Bathroom/Laundry Room. Upgraded Wood Flooring, Recessed Lighting, Double Pane Windows w/ Shutters. The Kitchen is Open to the Dining Area and Living Room. Features Contemporary White Cabinets, Quartz Countertops w/Backsplash Tiles, Stainless Steel Appliances with Oversized Center Island. All the Bedrooms are Upstairs. The Master Suite Offers a Walk-in Closet, Dual Sinks, and Luxury Bath with Separate Walk-In Shower and Bath Tub. End unit with Spacious Backyard. Attached 2-Car Garage. Eastwood Village is Brimming with New Parks to Play, Relax, and Picnic. Resort Style Swimming Pools, Play Grounds, Club House, Tennis Courts, Basketball Courts, and Walking Trails. Homeowners will Also Have Access to Excellent Award-Winning Irvine Unified Schools, Eastwood Elementary, Sierra Vista Middle School, and Northwood High School. Monthly Rent Includes Monthly HOA Service $355. Close to Supermarkets, Shopping Centers, Restaurants, and Many More. Access to Freeway 5. No Pets, No Smoking.
Beautiful Two-Level Home Built In 2017. Located in the Highly Desirable Eastwood Village in Irvine. Prime Location in the Delano Subdivision. The Home Features a Great Open Floor plan with 3 Bedrooms and 2.5 Bathrooms. 1,724 sq. ft. Downstairs with Bright and Open Living Room/Dining Room/ Kitchen /Half Bathroom/Laundry Room. Upgraded Wood Flooring, Recessed Lighting, Double Pane Windows w/ Shutters. The Kitchen is Open to the Dining Area and Living Room. Features Contemporary White Cabinets, Quartz Countertops w/Backsplash Tiles, Stainless Steel Appliances with Oversized Center Island. All the Bedrooms are Upstairs. The Master Suite Offers a Walk-in Closet, Dual Sinks, and Luxury Bath with Separate Walk-In Shower and Bath Tub. End unit with Spacious Backyard. Attached 2-Car Garage. Eastwood Village is Brimming with New Parks to Play, Relax, and Picnic. Resort Style Swimming Pools, Play Grounds, Club House, Tennis Courts, Basketball Courts, and Walking Trails. Homeowners will Also Have Access to Excellent Award-Winning Irvine Unified Schools, Eastwood Elementary, Sierra Vista Middle School, and Northwood High School. Monthly Rent Includes Monthly HOA Service $355. Close to Supermarkets, Shopping Centers, Restaurants, and Many More. Access to Freeway 5. No Pets, No Smoking.
Location
State CA
County Orange
Area Oc - Irvine (92620)
Zoning Assessor
Interior
Cooling Central Forced Air
Furnishings No
Laundry Laundry Room
Exterior
Garage Spaces 2.0
Total Parking Spaces 2
Building
Story 2
Lot Size Range 1-3999 SF
Level or Stories 2 Story
Others
Pets Allowed No Pets Allowed
Read Less Info

Listed by Sheng Wang • Century Commercial RE Services
GET MORE INFORMATION

Mary Ellen Haywood
Broker Associate | CA DRE#01264878
Broker Associate CA DRE#01264878



