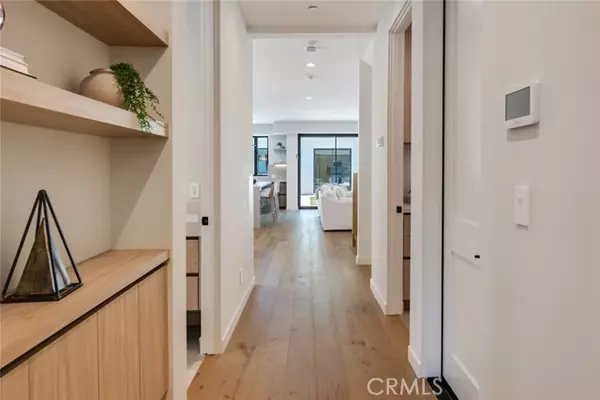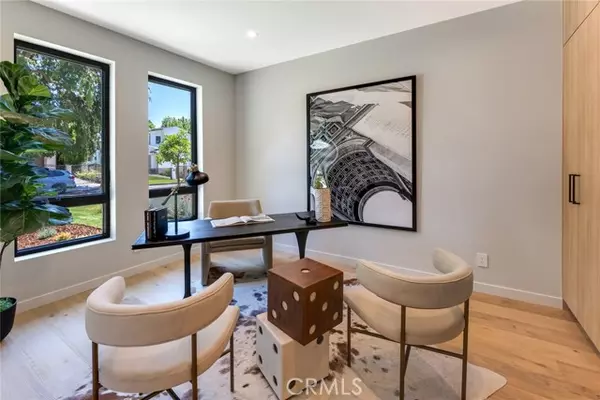
OPEN HOUSE
Sun Dec 22, 1:30pm - 4:00pm
UPDATED:
12/21/2024 07:36 AM
Key Details
Property Type Single Family Home
Sub Type Detached
Listing Status Active
Purchase Type For Sale
Square Footage 3,000 sqft
Price per Sqft $899
MLS Listing ID SR24238468
Style Detached
Bedrooms 5
Full Baths 5
Construction Status Turnkey
HOA Y/N No
Year Built 2024
Lot Size 4,690 Sqft
Acres 0.1077
Property Description
BRAND NEW PRICING!!! OWNERS VERY MOTIVATED!!! Welcome to this impeccably built new construction home in the highly sought-after neighborhood of Sherman Oaks. This traditional estate seamlessly blends modern touches with high-end fixtures and finishes throughout. It boasts 4 bedrooms and 4 full bathrooms with high ceilings, including a luxurious primary suite with a balcony, walk-in closet, double vanity, and separate soaking tub. The chefs kitchen is perfect for entertaining, featuring custom cabinetry, a large center island, and top-of-the-line appliances. The main floor includes a versatile bedroom/office and a dining area with built-ins. European oak wood floors grace both the lower and upper levels, complemented by designer tile in the bathrooms and showers. The laundry room is conveniently located upstairs for ease of access. The front exterior showcases lush landscaping, a modern brick faade, and a tandem garage. The rear yard offers a patio deck, an inviting pool for hot summer days, and a separate one-bedroom Adu/guest house with a full kitchen and bath. The home is equipped with a solar system, security cameras, and an alarm system. Additionally, the front exterior is wired for a gate. There are two permitted addresses, and the similar house next door at 4651-53 Morse is also for sale at the same price.
Location
State CA
County Los Angeles
Area Sherman Oaks (91423)
Interior
Interior Features Balcony, Recessed Lighting
Cooling Central Forced Air
Flooring Tile, Wood
Fireplaces Type FP in Family Room
Equipment Dishwasher, Disposal, Microwave, Refrigerator, 6 Burner Stove, Freezer, Gas Oven, Gas Range
Appliance Dishwasher, Disposal, Microwave, Refrigerator, 6 Burner Stove, Freezer, Gas Oven, Gas Range
Laundry Laundry Room
Exterior
Parking Features Tandem, Direct Garage Access, Garage
Garage Spaces 2.0
Fence New Condition, Vinyl
Pool Below Ground, Private
Utilities Available Cable Available, Electricity Available, Natural Gas Available, Sewer Available, Water Available
View Pool, Neighborhood
Roof Type Shingle
Total Parking Spaces 2
Building
Lot Description Curbs, Sidewalks
Story 2
Lot Size Range 4000-7499 SF
Sewer Public Sewer
Water Public
Architectural Style Modern, Traditional
Level or Stories 2 Story
Construction Status Turnkey
Others
Miscellaneous Gutters
Acceptable Financing Cash, Cash To New Loan
Listing Terms Cash, Cash To New Loan
Special Listing Condition Standard

GET MORE INFORMATION

Mary Ellen Haywood
Broker Associate | CA DRE#01264878
Broker Associate CA DRE#01264878


