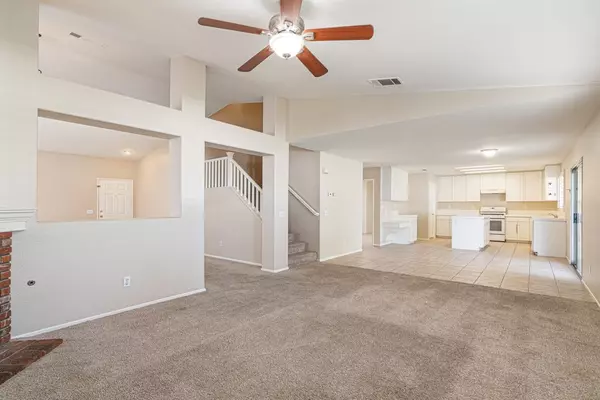
UPDATED:
11/28/2024 04:29 AM
Key Details
Property Type Single Family Home
Sub Type Detached
Listing Status Active
Purchase Type For Sale
Square Footage 2,328 sqft
Price per Sqft $337
MLS Listing ID SW24236422
Style Detached
Bedrooms 4
Full Baths 2
Half Baths 1
HOA Y/N No
Year Built 1999
Lot Size 6,970 Sqft
Acres 0.16
Property Description
This South Temecula View home with no HOA and low taxes is in the Great Oak School District. This well-maintained Vail Ranch home is offers beautiful city light views and no rear neighbors and a functional layout. Freshly painted with newer carpet and tile flooring, its ready for you to move in and make it your own. The spacious kitchen features an island, ample cabinetry, and a large pantry/laundry room. The family room includes a fireplace and a slider leading to the backyard with a covered patio and great views. Shutters are installed throughout the lower level which has plenty of natural light. Enter the living room and dining room combo through a cozy front porch entry. Upstairs, the master suite includes a double sink bathroom, separate tub and shower. Three additional bedrooms have ceiling fans and share a double-sink bathroom. Theres also a large hall closet for extra storage. A three-car garage offers plenty of space for both vehicles and storage. This home is in the Great Oak High School district, with low taxes and no HOA fees.
Location
State CA
County Riverside
Area Riv Cty-Temecula (92592)
Interior
Cooling Central Forced Air
Flooring Carpet, Tile
Fireplaces Type FP in Family Room
Equipment Dishwasher
Appliance Dishwasher
Laundry Laundry Room
Exterior
Exterior Feature Stucco
Parking Features Direct Garage Access, Garage
Garage Spaces 3.0
Fence Wrought Iron
Utilities Available Electricity Connected, Natural Gas Connected, Sewer Connected
View City Lights
Roof Type Tile/Clay
Total Parking Spaces 6
Building
Lot Description Cul-De-Sac, Sidewalks
Story 2
Lot Size Range 4000-7499 SF
Sewer Public Sewer
Water Public
Architectural Style Mediterranean/Spanish
Level or Stories 2 Story
Others
Monthly Total Fees $94
Miscellaneous Suburban
Acceptable Financing Submit
Listing Terms Submit
Special Listing Condition Standard

GET MORE INFORMATION

Mary Ellen Haywood
Broker Associate | CA DRE#01264878
Broker Associate CA DRE#01264878



