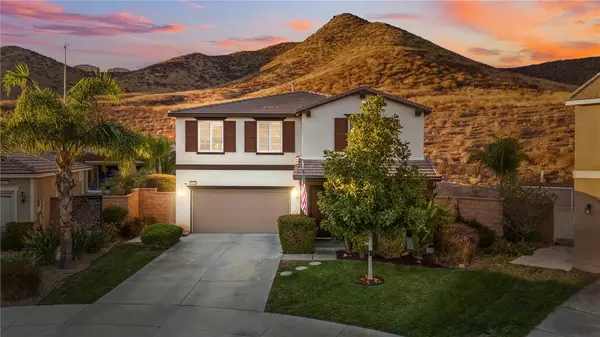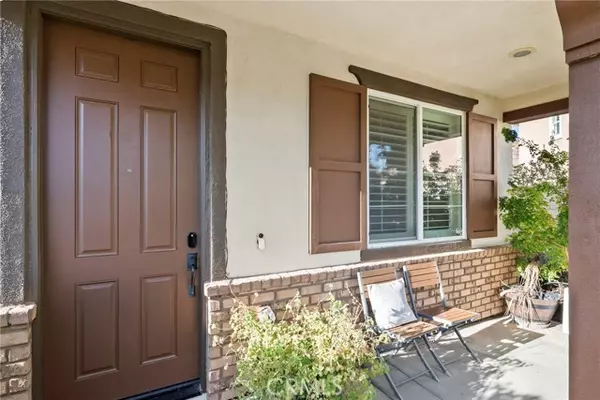
UPDATED:
12/16/2024 02:42 PM
Key Details
Property Type Single Family Home
Sub Type Detached
Listing Status Active
Purchase Type For Sale
Square Footage 2,739 sqft
Price per Sqft $255
MLS Listing ID OC24241301
Style Detached
Bedrooms 4
Full Baths 3
Construction Status Turnkey
HOA Fees $134/mo
HOA Y/N Yes
Year Built 2014
Lot Size 0.260 Acres
Acres 0.26
Property Description
Welcome to your dream home in the highly sought-after Canyon Hills community! This stunning 4-bedroom, 3-bathroom, 2,739 sqft turn-key home is nestled at the end of a quiet cul-de-sac on a massive .26-acre lot. From the moment you arrive, you'll be charmed by the shaded front porch, perfect for enjoying the peaceful neighborhood ambiance. Step inside to discover an expansive open floor plan with elegant wood floors, LED recessed lighting, and shutters throughout. The chef's kitchen is a culinary masterpiece, featuring premium stainless steel appliances, including a Viking range and dishwasher, GE double ovens, and a walk-in pantry. A large island with a double sink, touch-sensitive faucet, plenty of seating, and storage, makes meal prep a breeze. The main floor boasts a private bedroom suite, perfect for guests or multi-generational living. Upstairs, you'll find a spacious loft, ideal as a media center, theater room, or play area, along with a full laundry room. The luxurious primary suite features a stylish wood accent wall, a built-in projector, and an en-suite bathroom with a soaking tub, shower, dual sinks, and two walk-in closets. This home is loaded with upgrades, including ceiling fans in every room, two whole-house fans, a water softener, HVAC UV light, video doorbell, programmable door lock, and PAID solar panels for incredible energy savings. The garage is equipped with 220 amp service, perfect for EV charging or a workshop. The private backyard is a serene retreat, overlooking preserved natural open space with no rear neighborsideal for relaxation or entertaining. The Canyon Hills community offers unmatched amenities, including three heated pools, a dog park, clubhouse, pickleball court, sports fields, hiking & biking trails, and scenic parks. Don't miss this rare opportunity to own a turn-key home with unbeatable upgrades and a prime location! Schedule your showing today!
Location
State CA
County Riverside
Area Riv Cty-Lake Elsinore (92532)
Interior
Interior Features Pantry, Recessed Lighting
Cooling Central Forced Air, Zoned Area(s), Whole House Fan
Equipment Dishwasher, Microwave, Water Softener, Double Oven
Appliance Dishwasher, Microwave, Water Softener, Double Oven
Laundry Laundry Room
Exterior
Parking Features Garage
Garage Spaces 2.0
Fence Wood
Pool Community/Common, Association
Utilities Available Cable Connected, Electricity Connected, Natural Gas Connected, Phone Available, Underground Utilities, Sewer Connected, Water Connected
View Mountains/Hills
Roof Type Tile/Clay
Total Parking Spaces 2
Building
Lot Description Cul-De-Sac, Sidewalks, Landscaped
Story 2
Sewer Public Sewer
Water Public
Level or Stories 2 Story
Construction Status Turnkey
Others
Monthly Total Fees $483
Miscellaneous Foothills
Acceptable Financing Cash, Conventional, FHA, VA
Listing Terms Cash, Conventional, FHA, VA
Special Listing Condition Standard

GET MORE INFORMATION

Mary Ellen Haywood
Broker Associate | CA DRE#01264878
Broker Associate CA DRE#01264878



